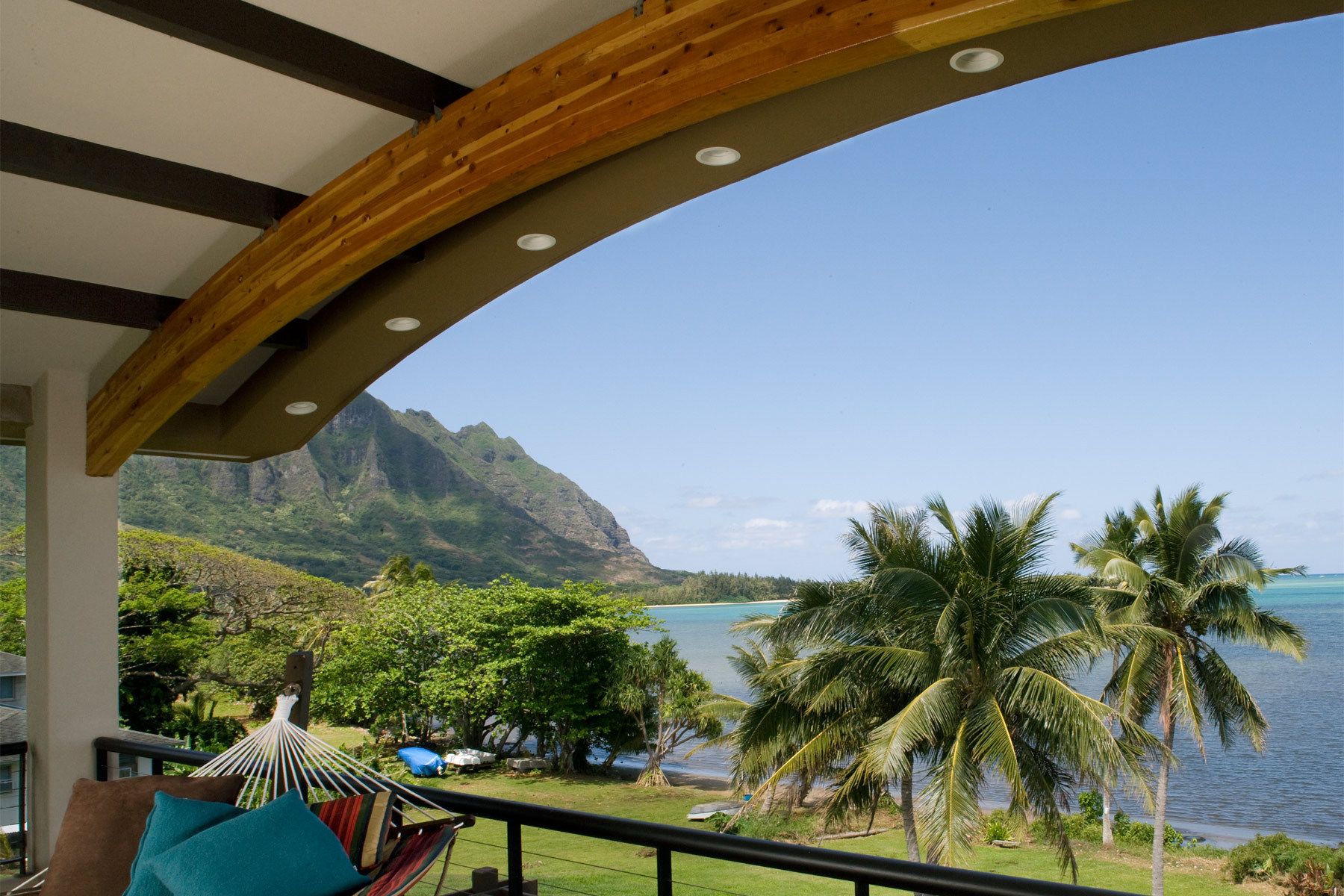-
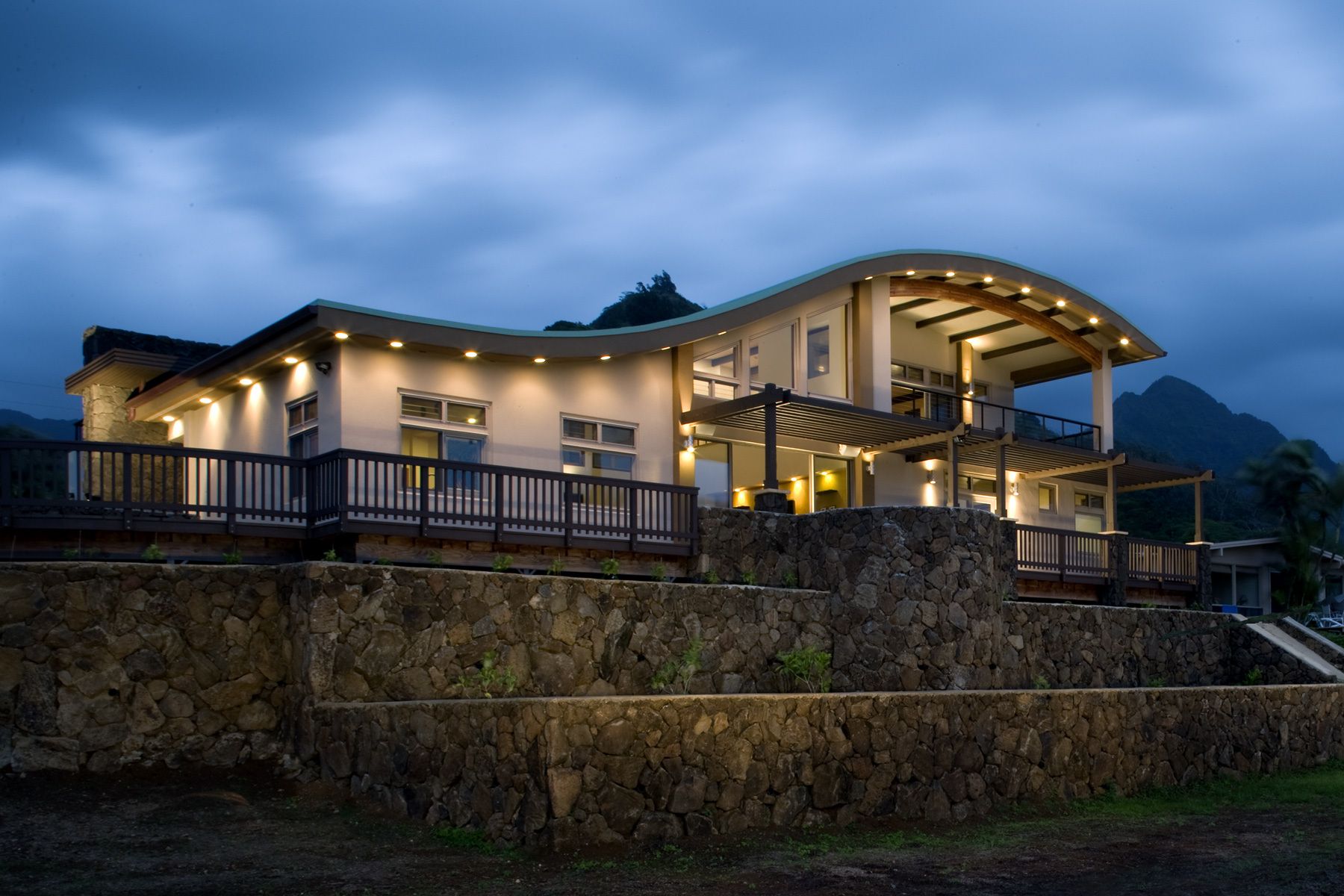
This project was designed to replace an existing 1200 s.f. home that had been abandoned and was near collapse. The previously underutilized site overlooks Kaneohe Bay and also has Mauka views of the Ko'olau Mountain Range. The modern architectural design utilizes local construction material such as moss rock cladding, local fauna and flora, as well as deep roof overhangs to provide a new take on Hawaiiana vernacular. The curvilinear roof was specifically sighted to mirror the adjacent Koolau foothill topography and to maintain adjacent property owners’ ocean view planes. Vaulted ceilings with vented clerestories and an energy efficient roof were employed to minimize life cycle costs. LOT AREA: 8425 s.f. / LIVING AREA: 3095 s.f. / BUILT AREA: 3921 s.f.
-
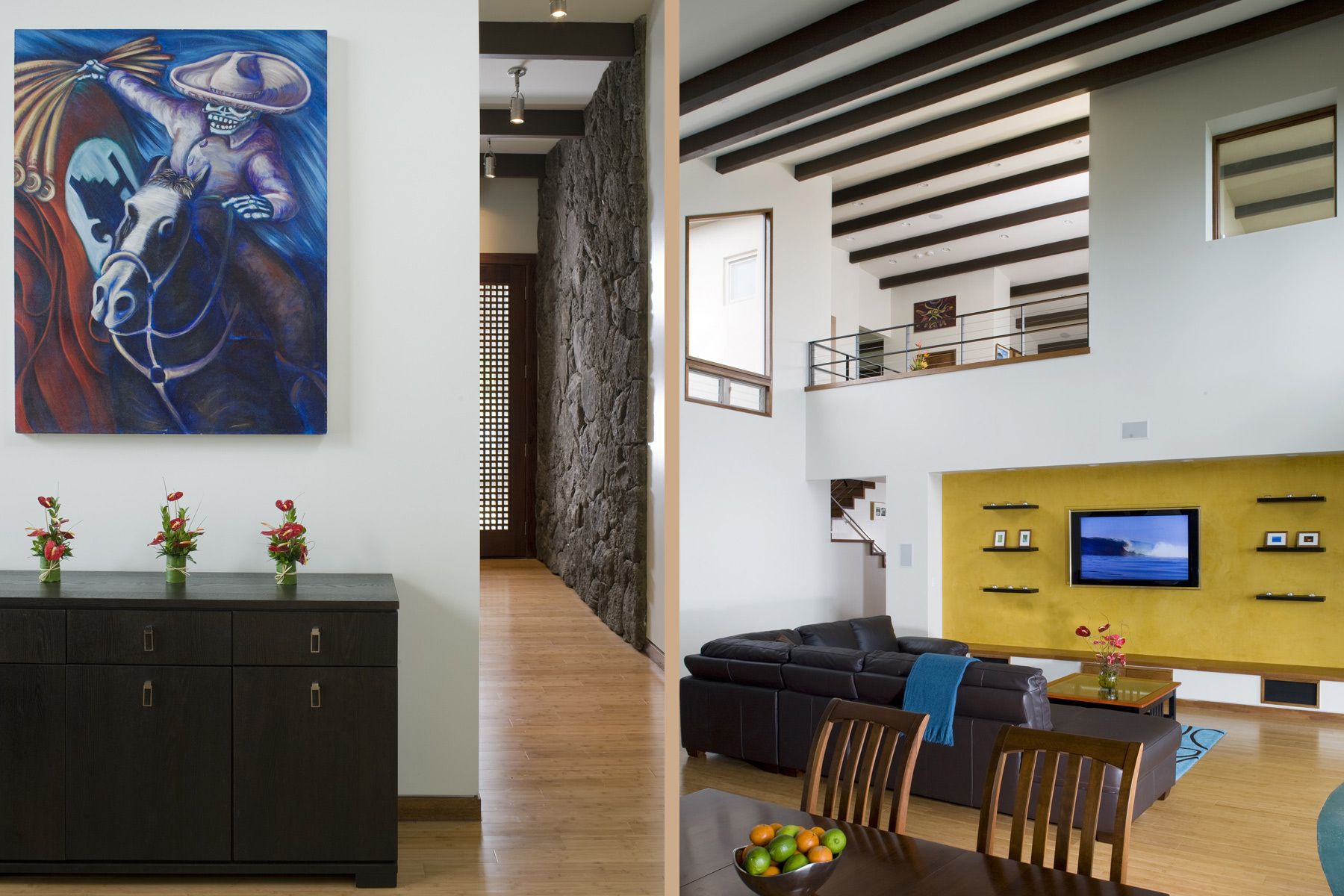
This project was designed to replace an existing 1200 s.f. home that had been abandoned and was near collapse. The previously underutilized site overlooks Kaneohe Bay and also has Mauka views of the Ko'olau Mountain Range. The modern architectural design utilizes local construction material such as moss rock cladding, local fauna and flora, as well as deep roof overhangs to provide a new take on Hawaiiana vernacular. The curvilinear roof was specifically sighted to mirror the adjacent Koolau foothill topography and to maintain adjacent property owners’ ocean view planes. Vaulted ceilings with vented clerestories and an energy efficient roof were employed to minimize life cycle costs. LOT AREA: 8425 s.f. / LIVING AREA: 3095 s.f. / BUILT AREA: 3921 s.f.
-
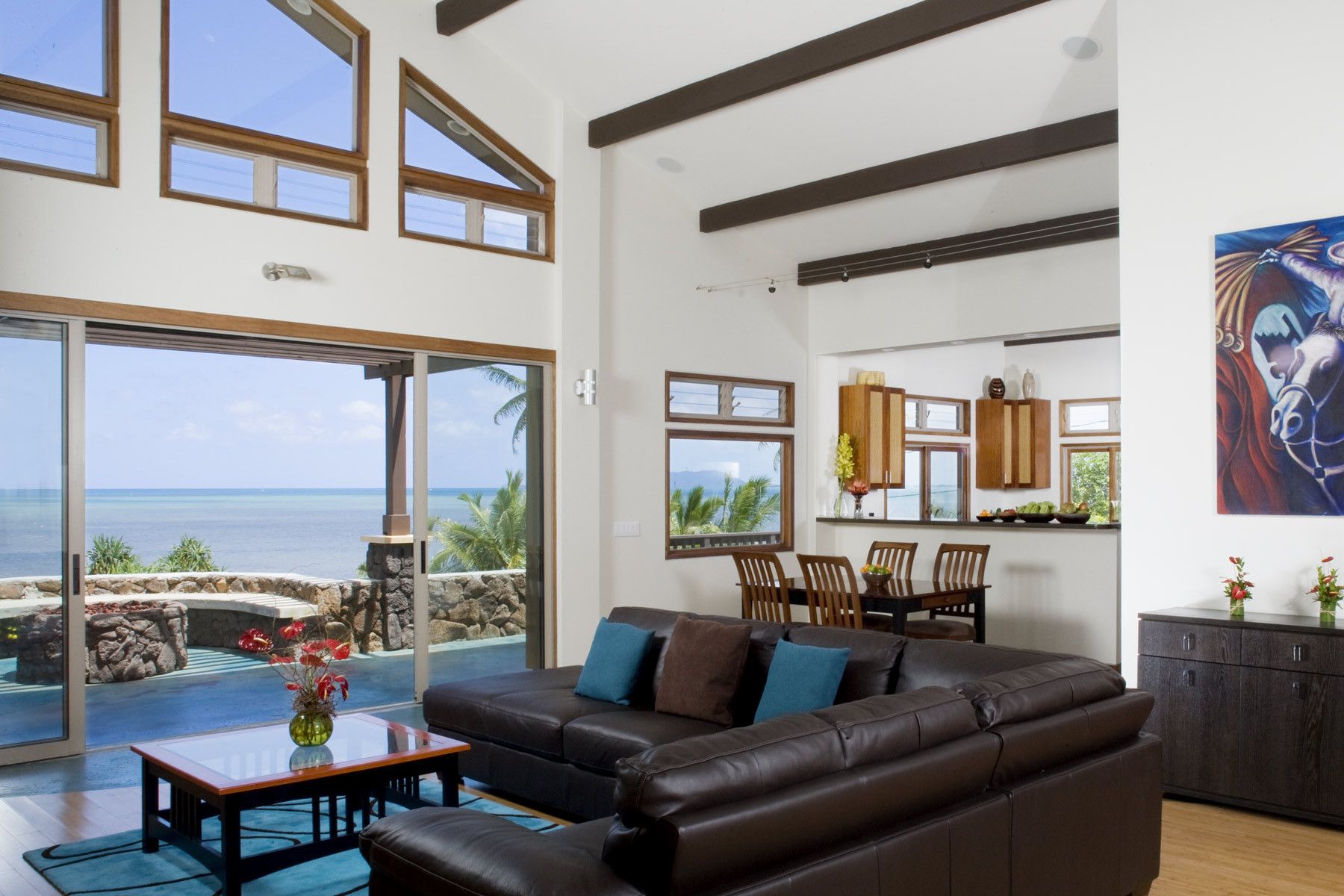
This project was designed to replace an existing 1200 s.f. home that had been abandoned and was near collapse. The previously underutilized site overlooks Kaneohe Bay and also has Mauka views of the Ko'olau Mountain Range. The modern architectural design utilizes local construction material such as moss rock cladding, local fauna and flora, as well as deep roof overhangs to provide a new take on Hawaiiana vernacular. The curvilinear roof was specifically sighted to mirror the adjacent Koolau foothill topography and to maintain adjacent property owners’ ocean view planes. Vaulted ceilings with vented clerestories and an energy efficient roof were employed to minimize life cycle costs. LOT AREA: 8425 s.f. / LIVING AREA: 3095 s.f. / BUILT AREA: 3921 s.f.
-
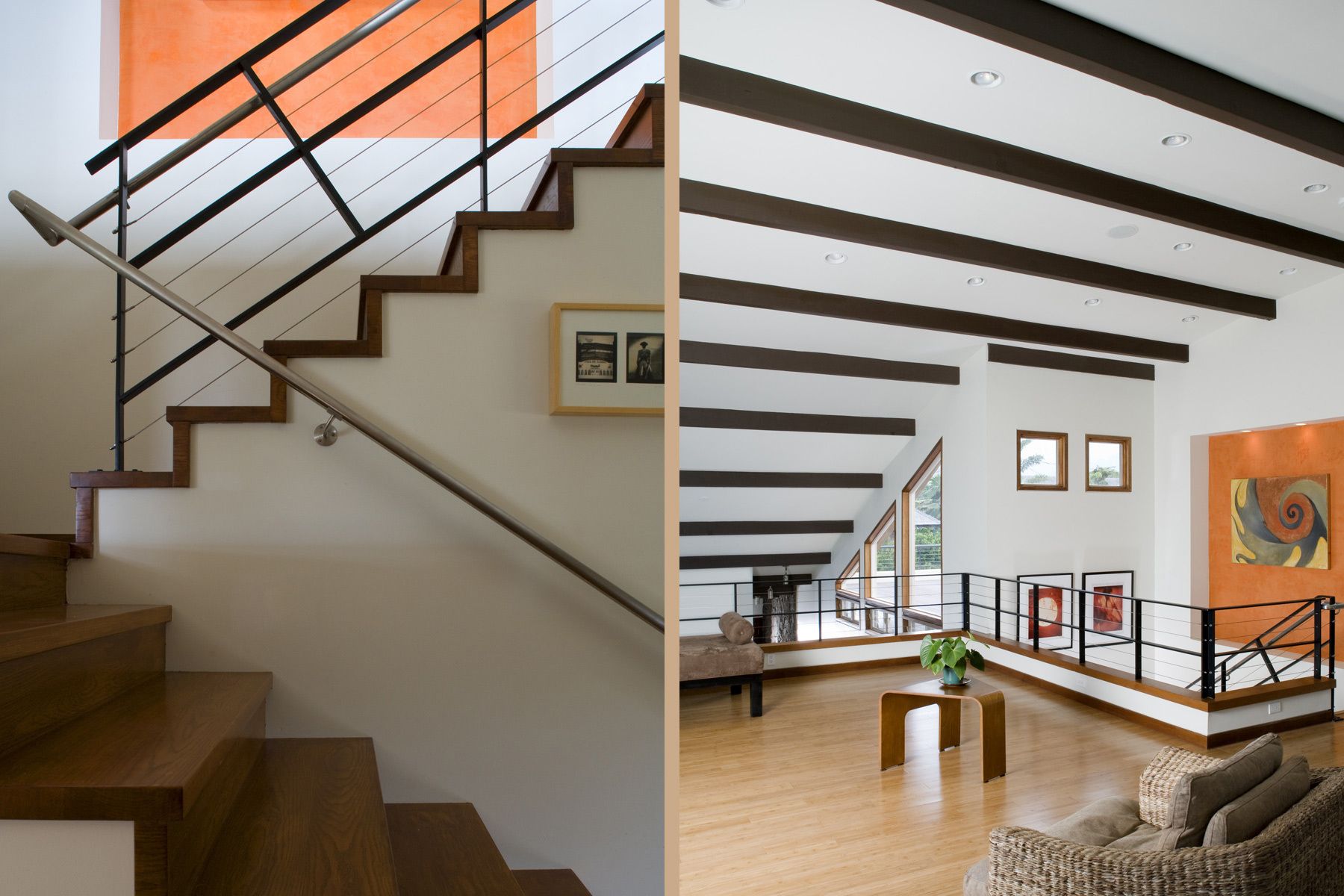
This project was designed to replace an existing 1200 s.f. home that had been abandoned and was near collapse. The previously underutilized site overlooks Kaneohe Bay and also has Mauka views of the Ko'olau Mountain Range. The modern architectural design utilizes local construction material such as moss rock cladding, local fauna and flora, as well as deep roof overhangs to provide a new take on Hawaiiana vernacular. The curvilinear roof was specifically sighted to mirror the adjacent Koolau foothill topography and to maintain adjacent property owners’ ocean view planes. Vaulted ceilings with vented clerestories and an energy efficient roof were employed to minimize life cycle costs. LOT AREA: 8425 s.f. / LIVING AREA: 3095 s.f. / BUILT AREA: 3921 s.f.
-
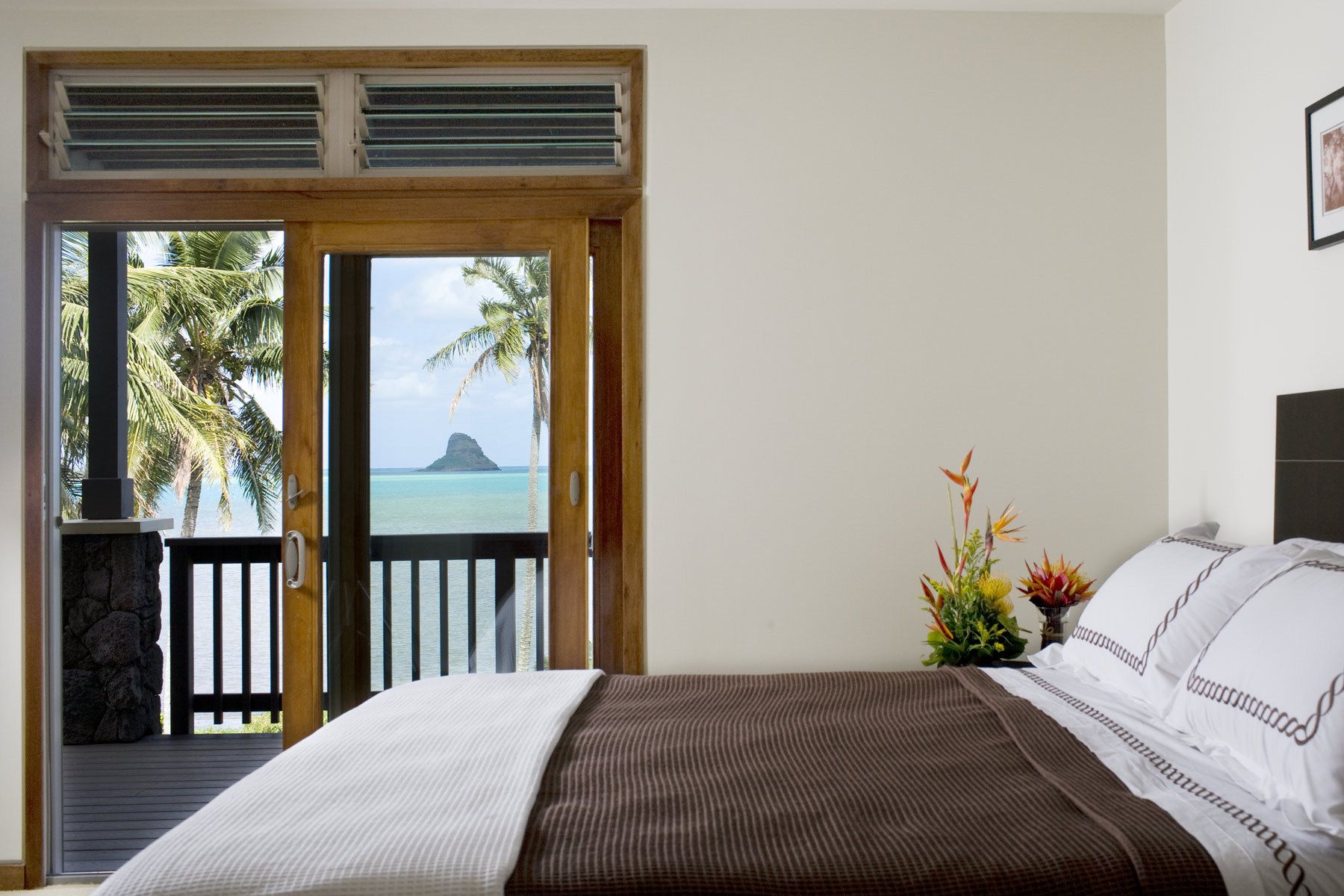
This project was designed to replace an existing 1200 s.f. home that had been abandoned and was near collapse. The previously underutilized site overlooks Kaneohe Bay and also has Mauka views of the Ko'olau Mountain Range. The modern architectural design utilizes local construction material such as moss rock cladding, local fauna and flora, as well as deep roof overhangs to provide a new take on Hawaiiana vernacular. The curvilinear roof was specifically sighted to mirror the adjacent Koolau foothill topography and to maintain adjacent property owners’ ocean view planes. Vaulted ceilings with vented clerestories and an energy efficient roof were employed to minimize life cycle costs. LOT AREA: 8425 s.f. / LIVING AREA: 3095 s.f. / BUILT AREA: 3921 s.f.
-
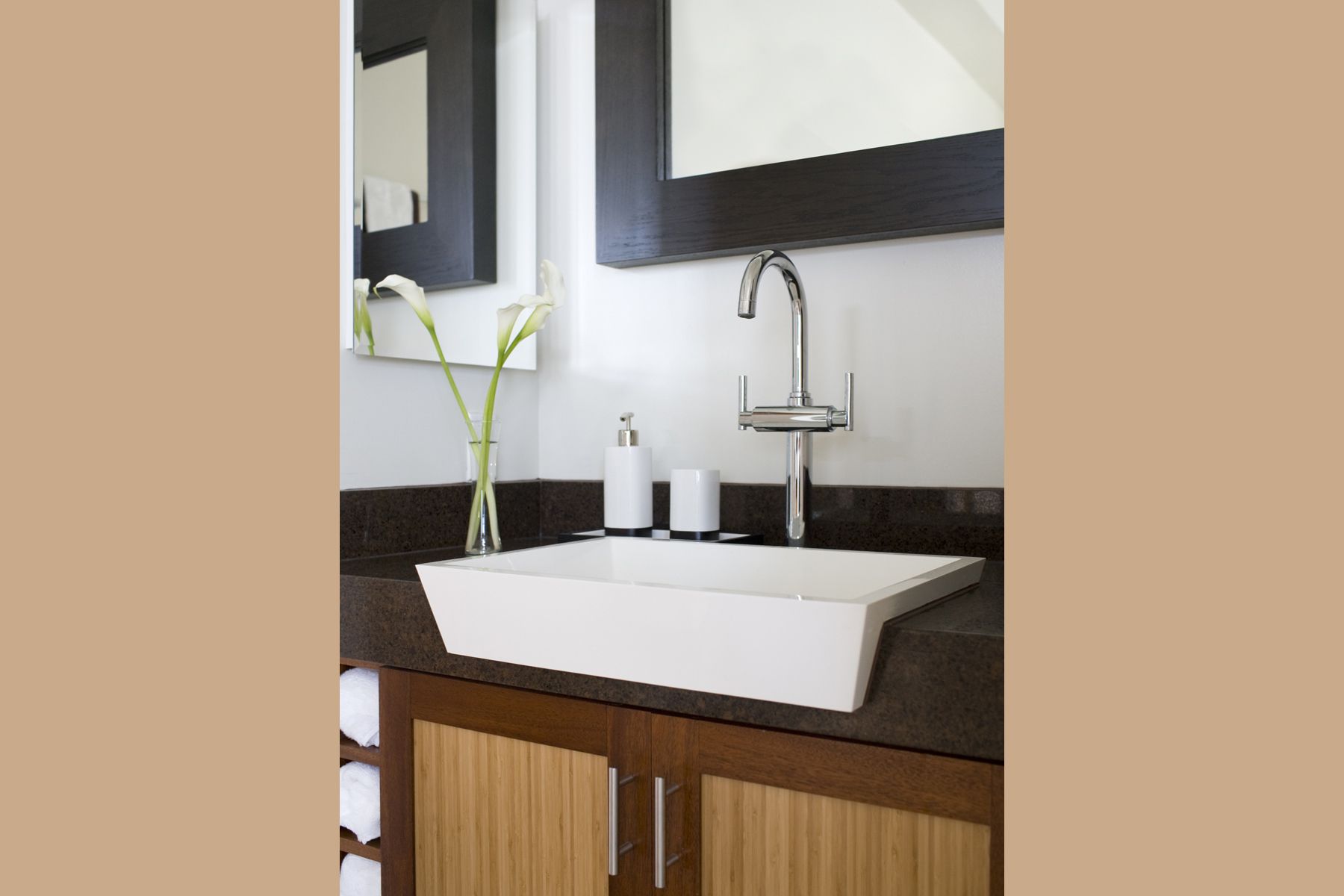
This project was designed to replace an existing 1200 s.f. home that had been abandoned and was near collapse. The previously underutilized site overlooks Kaneohe Bay and also has Mauka views of the Ko'olau Mountain Range. The modern architectural design utilizes local construction material such as moss rock cladding, local fauna and flora, as well as deep roof overhangs to provide a new take on Hawaiiana vernacular. The curvilinear roof was specifically sighted to mirror the adjacent Koolau foothill topography and to maintain adjacent property owners’ ocean view planes. Vaulted ceilings with vented clerestories and an energy efficient roof were employed to minimize life cycle costs. LOT AREA: 8425 s.f. / LIVING AREA: 3095 s.f. / BUILT AREA: 3921 s.f.
-
![This project was designed to replace an existing 1200 s.f. home that had been abandoned and was near collapse. The previously underutilized site overlooks Kaneohe Bay and also has Mauka views of the Ko'olau Mountain Range. The modern architectural design utilizes local construction material such as moss rock cladding, local fauna and flora, as well as deep roof overhangs to provide a new take on Hawaiiana vernacular. The curvilinear roof was specifically sighted to mirror the adjacent Koolau foothill topography and to maintain adjacent property owners’ ocean view planes. Vaulted ceilings with vented clerestories and an energy efficient roof were employed to minimize life cycle costs. LOT AREA: 8425 s.f. / LIVING AREA: 3095 s.f. / BUILT AREA: 3921 s.f. Waikane Hale]()
This project was designed to replace an existing 1200 s.f. home that had been abandoned and was near collapse. The previously underutilized site overlooks Kaneohe Bay and also has Mauka views of the Ko'olau Mountain Range. The modern architectural design utilizes local construction material such as moss rock cladding, local fauna and flora, as well as deep roof overhangs to provide a new take on Hawaiiana vernacular. The curvilinear roof was specifically sighted to mirror the adjacent Koolau foothill topography and to maintain adjacent property owners’ ocean view planes. Vaulted ceilings with vented clerestories and an energy efficient roof were employed to minimize life cycle costs. LOT AREA: 8425 s.f. / LIVING AREA: 3095 s.f. / BUILT AREA: 3921 s.f.

