-
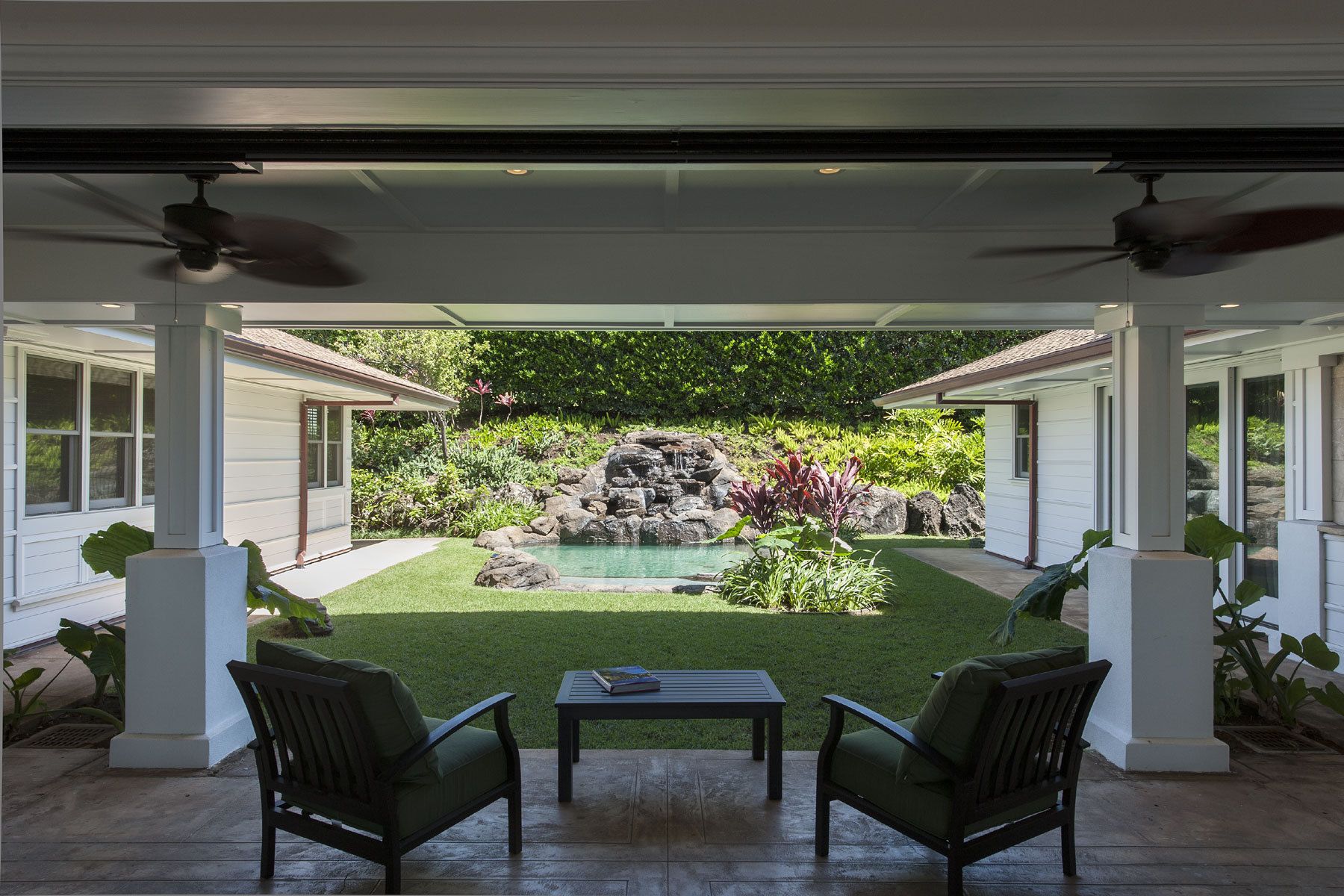
This project was designed to meet the program of the client while maintaining many of the regional architectural highlights implemented in the original 1937 Claude Albon Stiehl designed home. In doing so, the team also worked to employ environmental design and construction practices as they transformed a 75 year old 2,000 sf structure into a completely retrofitted 3,000 sf home that was designed and built to last as long as the original. A primary feature to the retrofit was a double height central space that serves as a passive heat stack which was designed to connect all of the primary level one spaces in a manner that would pull warm air up and out of the home through second story operable awning windows that could remain open in inclement weather and still allow warm air to be pulled up out of the home. A small wading pool and rock clad water feature located in the central courtyard also work to support the passive cooling effect by reducing external air temperature entering the home. LOT AREA: .32 acr
-
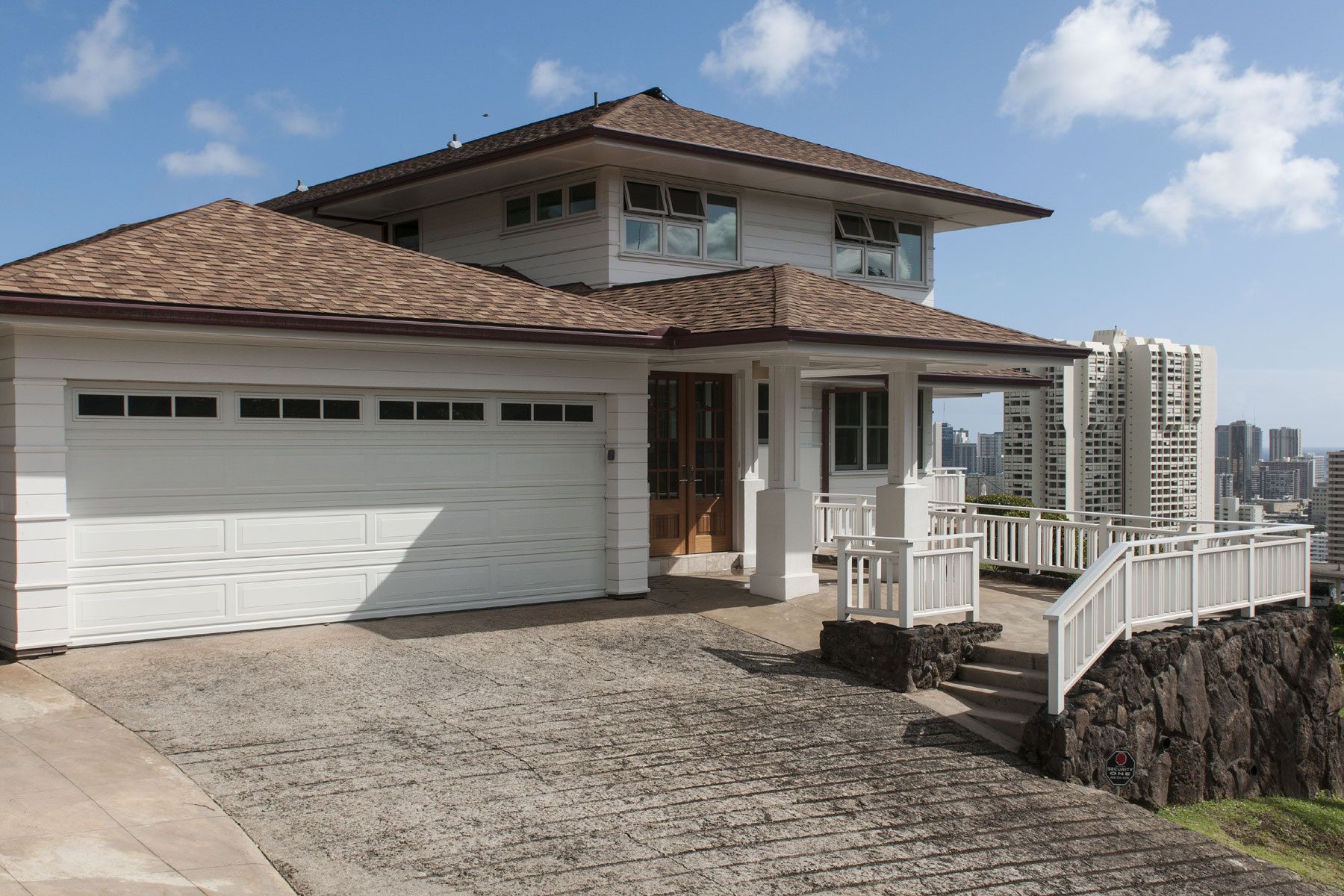
This project was designed to meet the program of the client while maintaining many of the regional architectural highlights implemented in the original 1937 Claude Albon Stiehl designed home. In doing so, the team also worked to employ environmental design and construction practices as they transformed a 75 year old 2,000 sf structure into a completely retrofitted 3,000 sf home that was designed and built to last as long as the original. A primary feature to the retrofit was a double height central space that serves as a passive heat stack which was designed to connect all of the primary level one spaces in a manner that would pull warm air up and out of the home through second story operable awning windows that could remain open in inclement weather and still allow warm air to be pulled up out of the home. A small wading pool and rock clad water feature located in the central courtyard also work to support the passive cooling effect by reducing external air temperature entering the home. LOT AREA: .32 acr
-
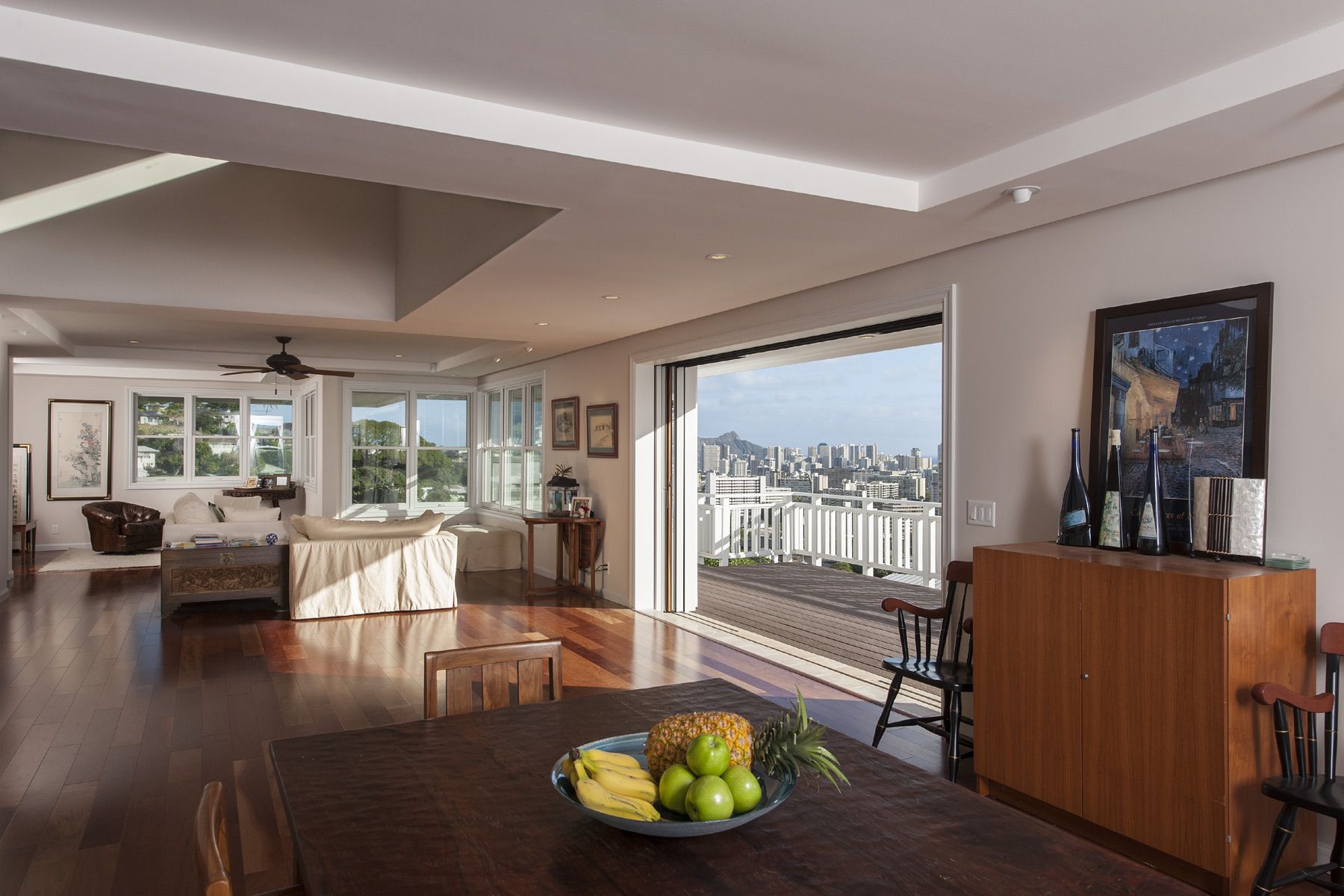
This project was designed to meet the program of the client while maintaining many of the regional architectural highlights implemented in the original 1937 Claude Albon Stiehl designed home. In doing so, the team also worked to employ environmental design and construction practices as they transformed a 75 year old 2,000 sf structure into a completely retrofitted 3,000 sf home that was designed and built to last as long as the original. A primary feature to the retrofit was a double height central space that serves as a passive heat stack which was designed to connect all of the primary level one spaces in a manner that would pull warm air up and out of the home through second story operable awning windows that could remain open in inclement weather and still allow warm air to be pulled up out of the home. A small wading pool and rock clad water feature located in the central courtyard also work to support the passive cooling effect by reducing external air temperature entering the home. LOT AREA: .32 acr
-
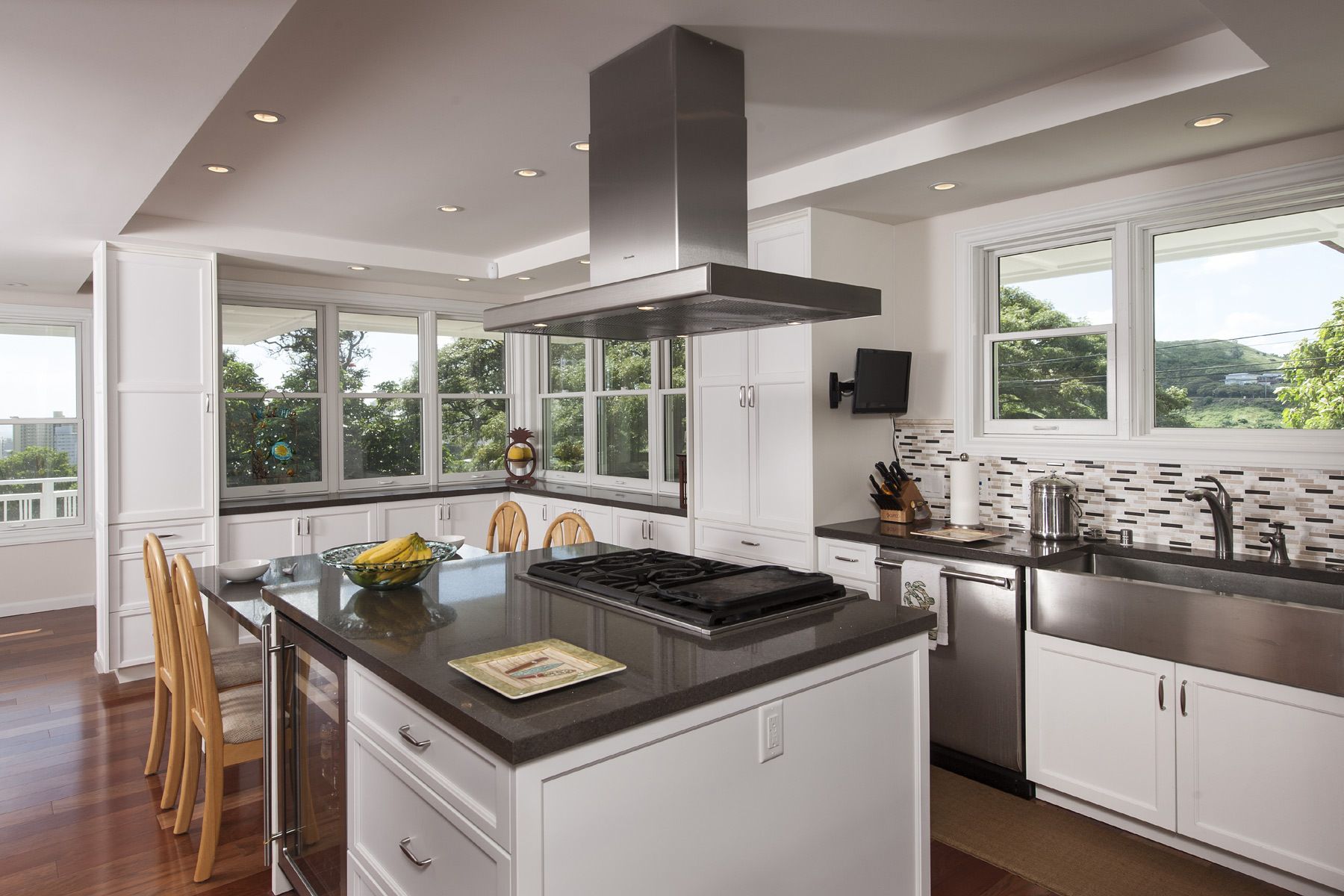
This project was designed to meet the program of the client while maintaining many of the regional architectural highlights implemented in the original 1937 Claude Albon Stiehl designed home. In doing so, the team also worked to employ environmental design and construction practices as they transformed a 75 year old 2,000 sf structure into a completely retrofitted 3,000 sf home that was designed and built to last as long as the original. A primary feature to the retrofit was a double height central space that serves as a passive heat stack which was designed to connect all of the primary level one spaces in a manner that would pull warm air up and out of the home through second story operable awning windows that could remain open in inclement weather and still allow warm air to be pulled up out of the home. A small wading pool and rock clad water feature located in the central courtyard also work to support the passive cooling effect by reducing external air temperature entering the home. LOT AREA: .32 acr
-
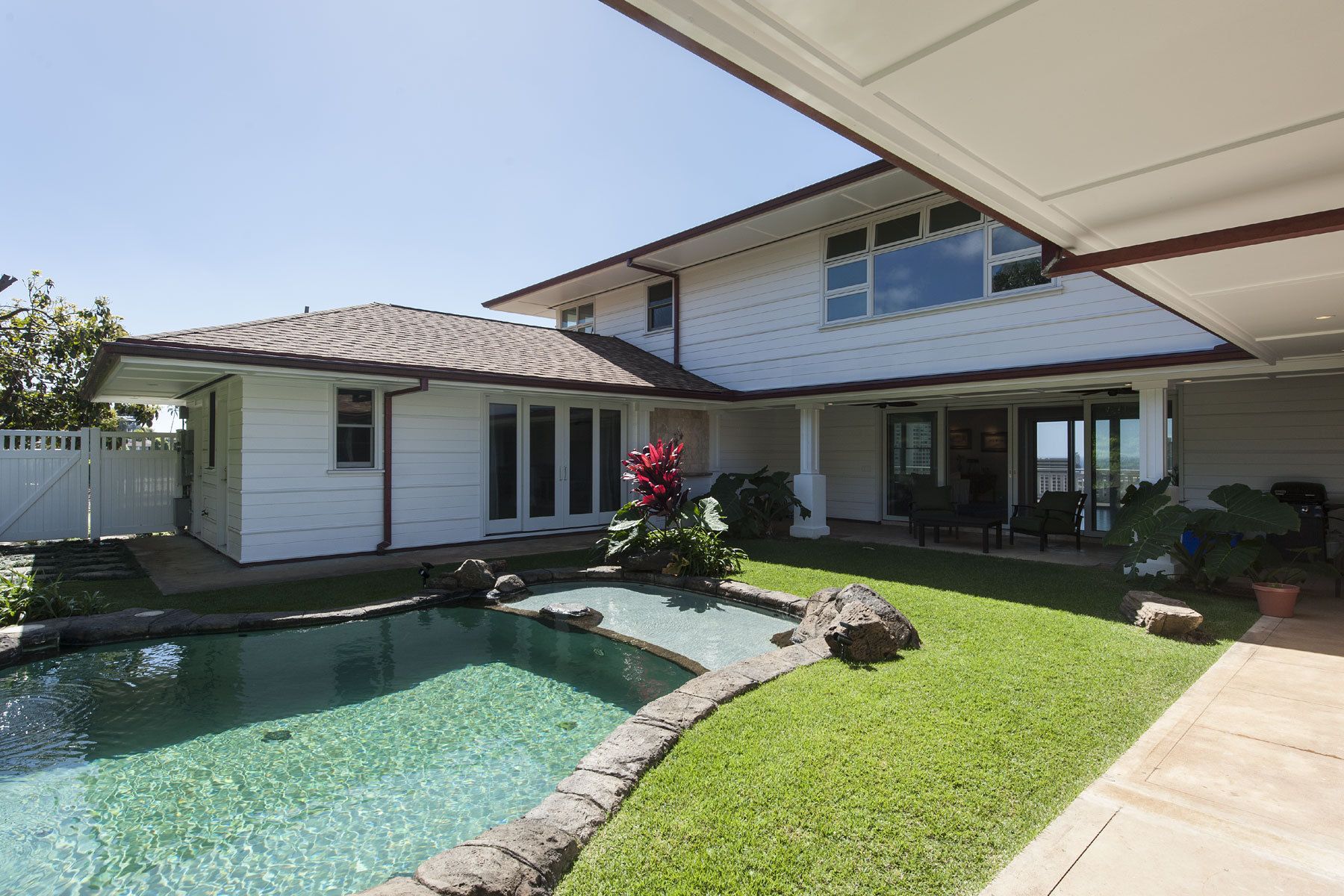
This project was designed to meet the program of the client while maintaining many of the regional architectural highlights implemented in the original 1937 Claude Albon Stiehl designed home. In doing so, the team also worked to employ environmental design and construction practices as they transformed a 75 year old 2,000 sf structure into a completely retrofitted 3,000 sf home that was designed and built to last as long as the original. A primary feature to the retrofit was a double height central space that serves as a passive heat stack which was designed to connect all of the primary level one spaces in a manner that would pull warm air up and out of the home through second story operable awning windows that could remain open in inclement weather and still allow warm air to be pulled up out of the home. A small wading pool and rock clad water feature located in the central courtyard also work to support the passive cooling effect by reducing external air temperature entering the home. LOT AREA: .32 acr
-
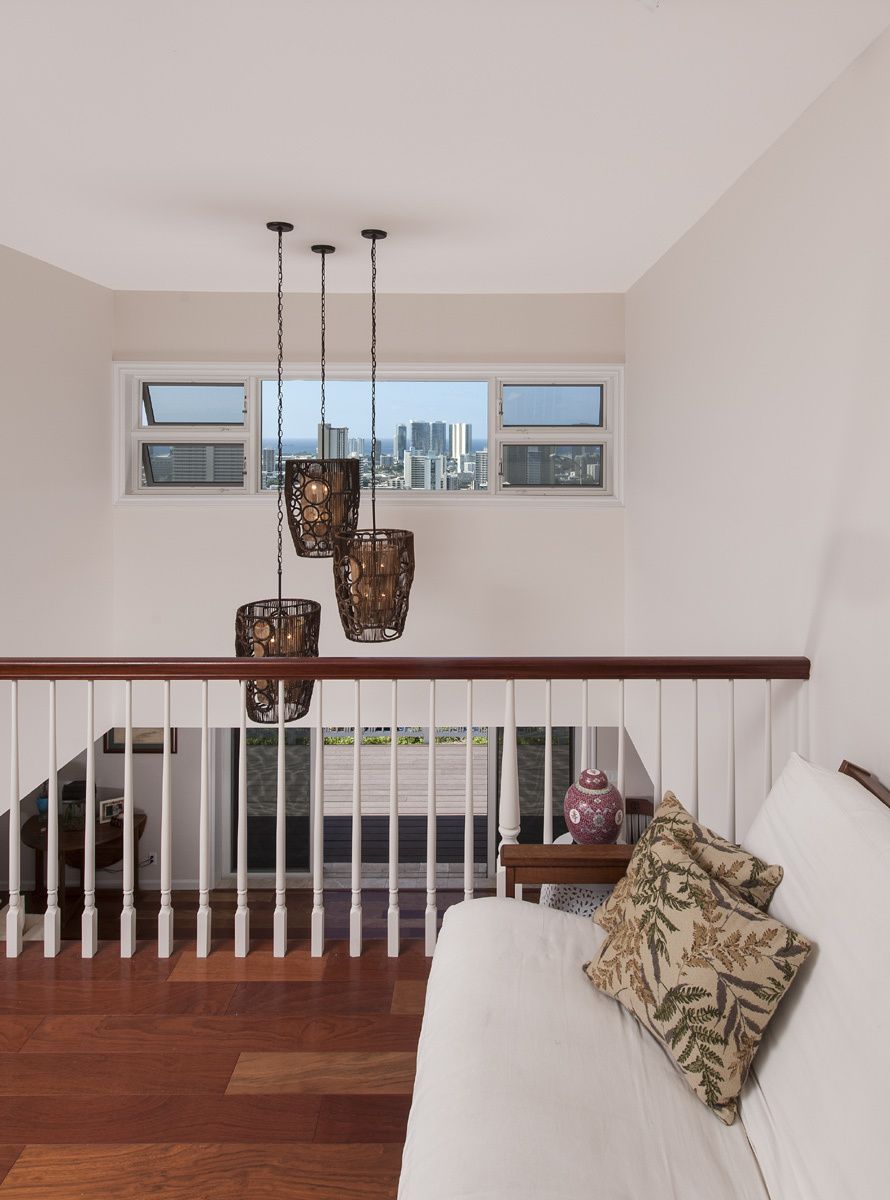
-
![This project was designed to meet the program of the client while maintaining many of the regional architectural highlights implemented in the original 1937 Claude Albon Stiehl designed home. In doing so, the team also worked to employ environmental design and construction practices as they transformed a 75 year old 2,000 sf structure into a completely retrofitted 3,000 sf home that was designed and built to last as long as the original. A primary feature to the retrofit was a double height central space that serves as a passive heat stack which was designed to connect all of the primary level one spaces in a manner that would pull warm air up and out of the home through second story operable awning windows that could remain open in inclement weather and still allow warm air to be pulled up out of the home. A small wading pool and rock clad water feature located in the central courtyard also work to support the passive cooling effect by reducing external air temperature entering the home. LOT AREA: .32 acr Makiki Hilltop Hale]()
This project was designed to meet the program of the client while maintaining many of the regional architectural highlights implemented in the original 1937 Claude Albon Stiehl designed home. In doing so, the team also worked to employ environmental design and construction practices as they transformed a 75 year old 2,000 sf structure into a completely retrofitted 3,000 sf home that was designed and built to last as long as the original. A primary feature to the retrofit was a double height central space that serves as a passive heat stack which was designed to connect all of the primary level one spaces in a manner that would pull warm air up and out of the home through second story operable awning windows that could remain open in inclement weather and still allow warm air to be pulled up out of the home. A small wading pool and rock clad water feature located in the central courtyard also work to support the passive cooling effect by reducing external air temperature entering the home. LOT AREA: .32 acr

