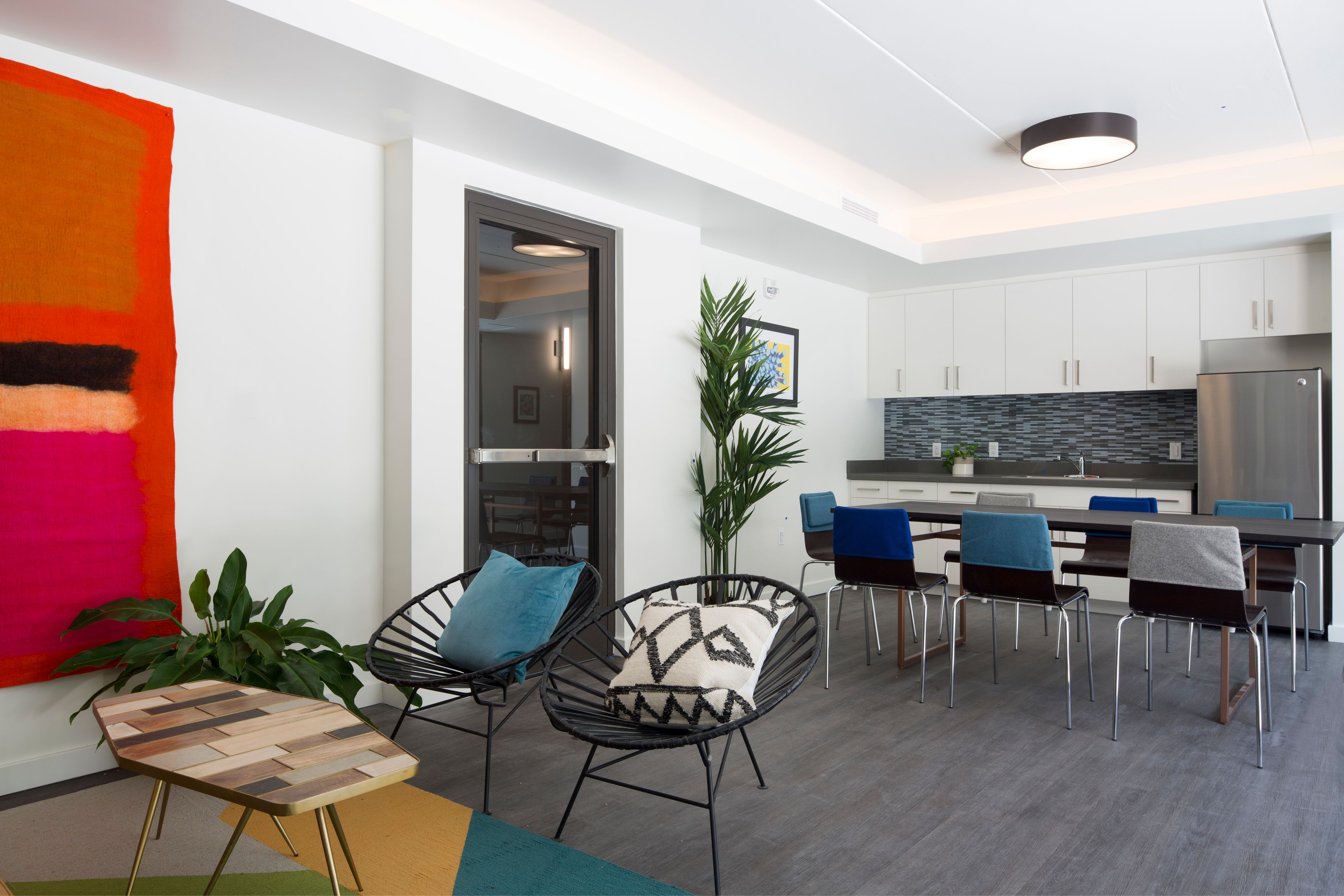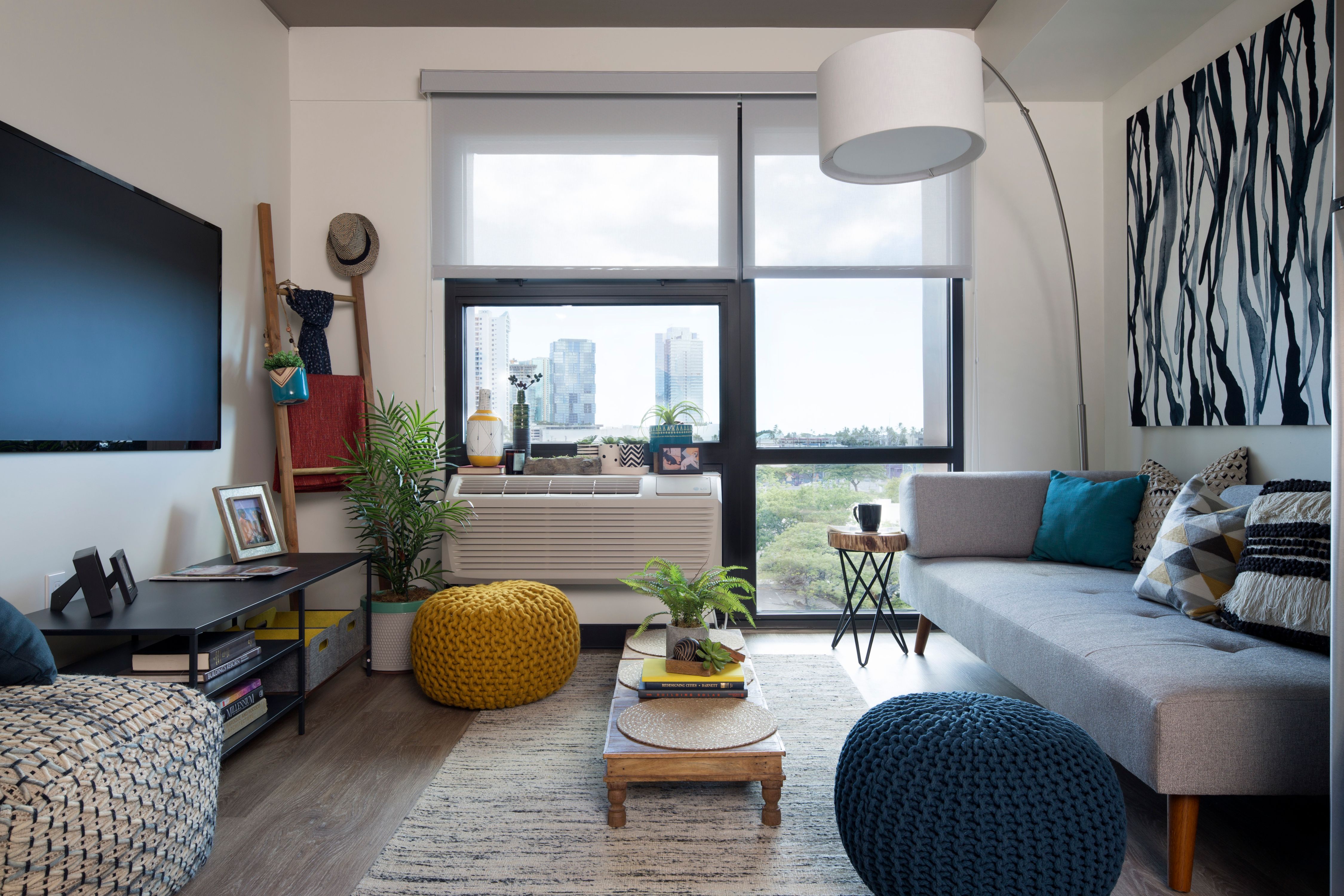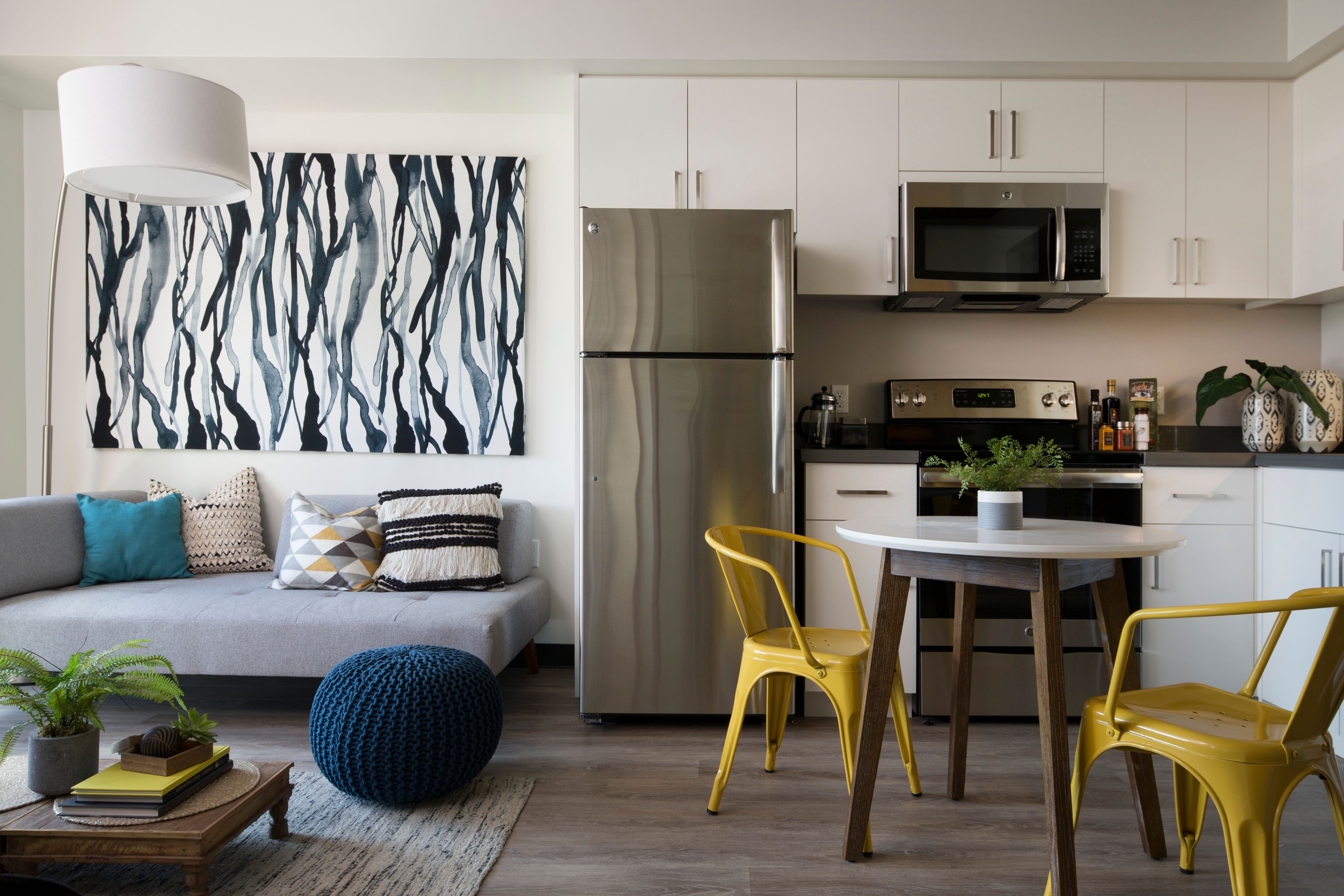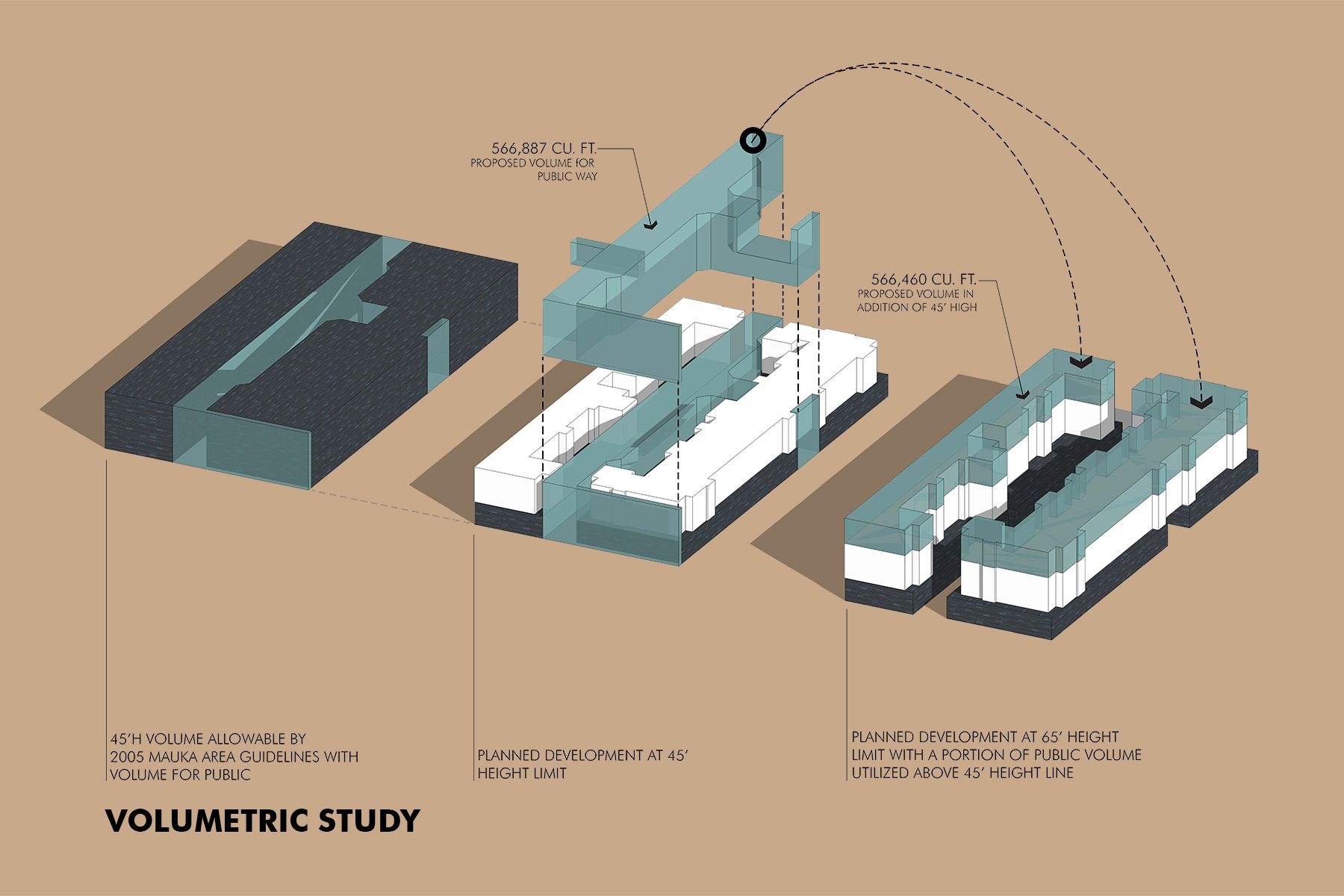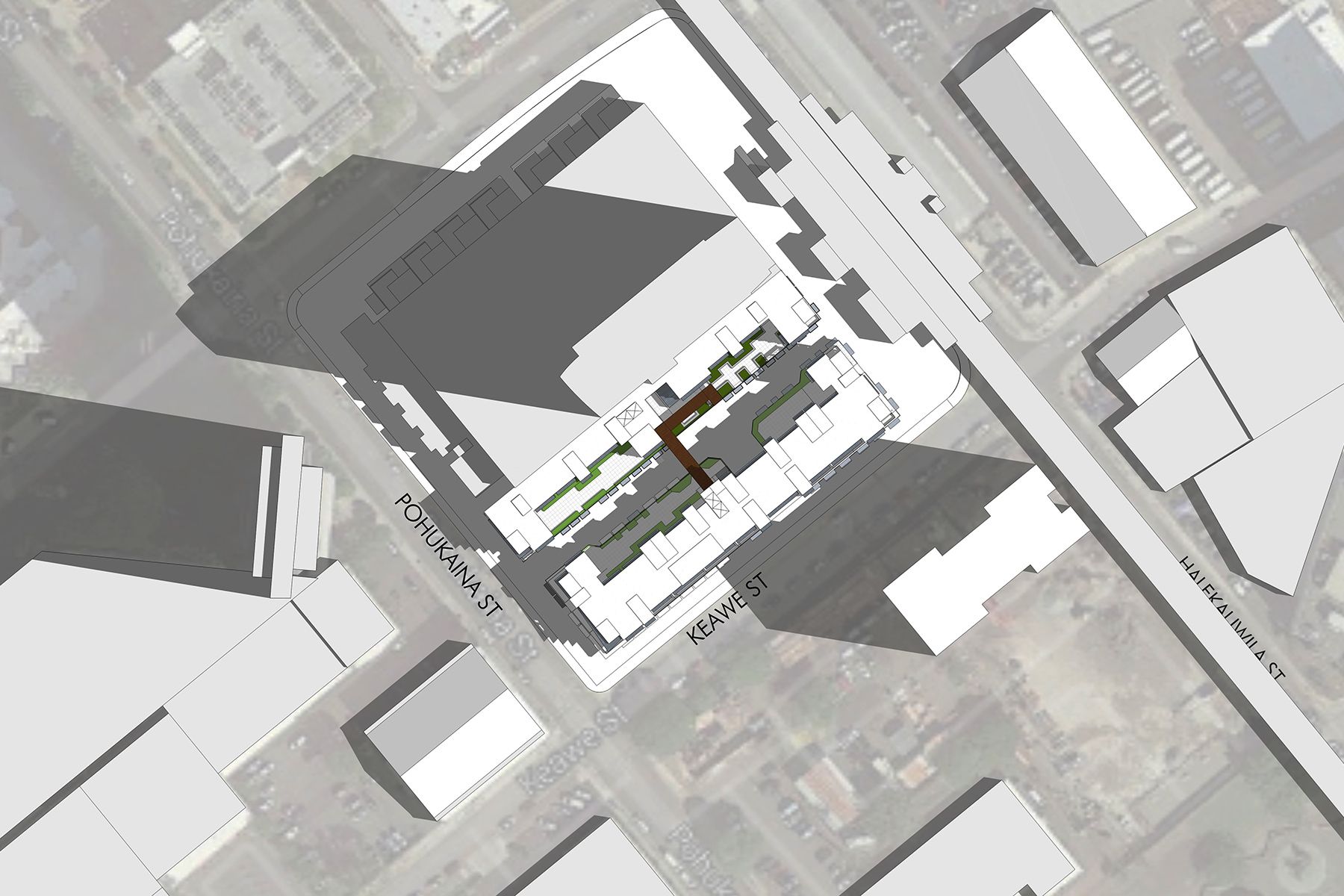-
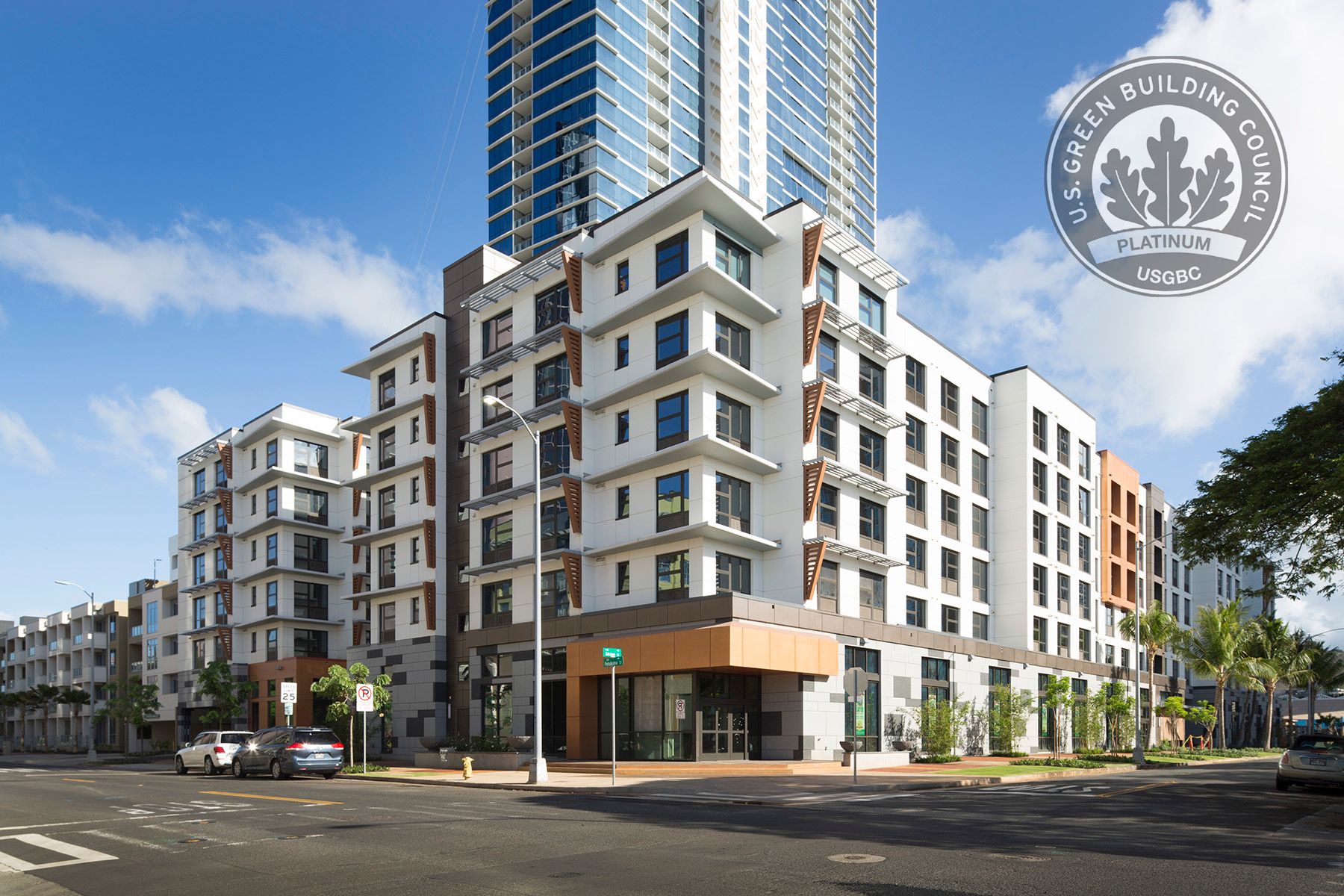
The Project is designed as a six (6) story building consisting of ground floor restaurant/retail space and five (5) floors of residential units above. Approximately 25% of the site is dedicated to public open space, with a large pedestrian concourse traversing the property to provide an enhanced streetscape experience and directly connect to the Honolulu Authority for Rapid Transportation’s ("HART") new light rail Civic Center station. Included in the development is approximately 31, 880 SF of commercial including restaurant and retail space. The project was awarded LEED for Homes Platinum Certification as well as the Precast/Prestressed Concrete Institute's National 2018 Sustainable Design Award . DWELLING UNITS: 209 / BUILDING AREA: 179,181 S.F. / LOT AREA: 1.57 ACRES
-
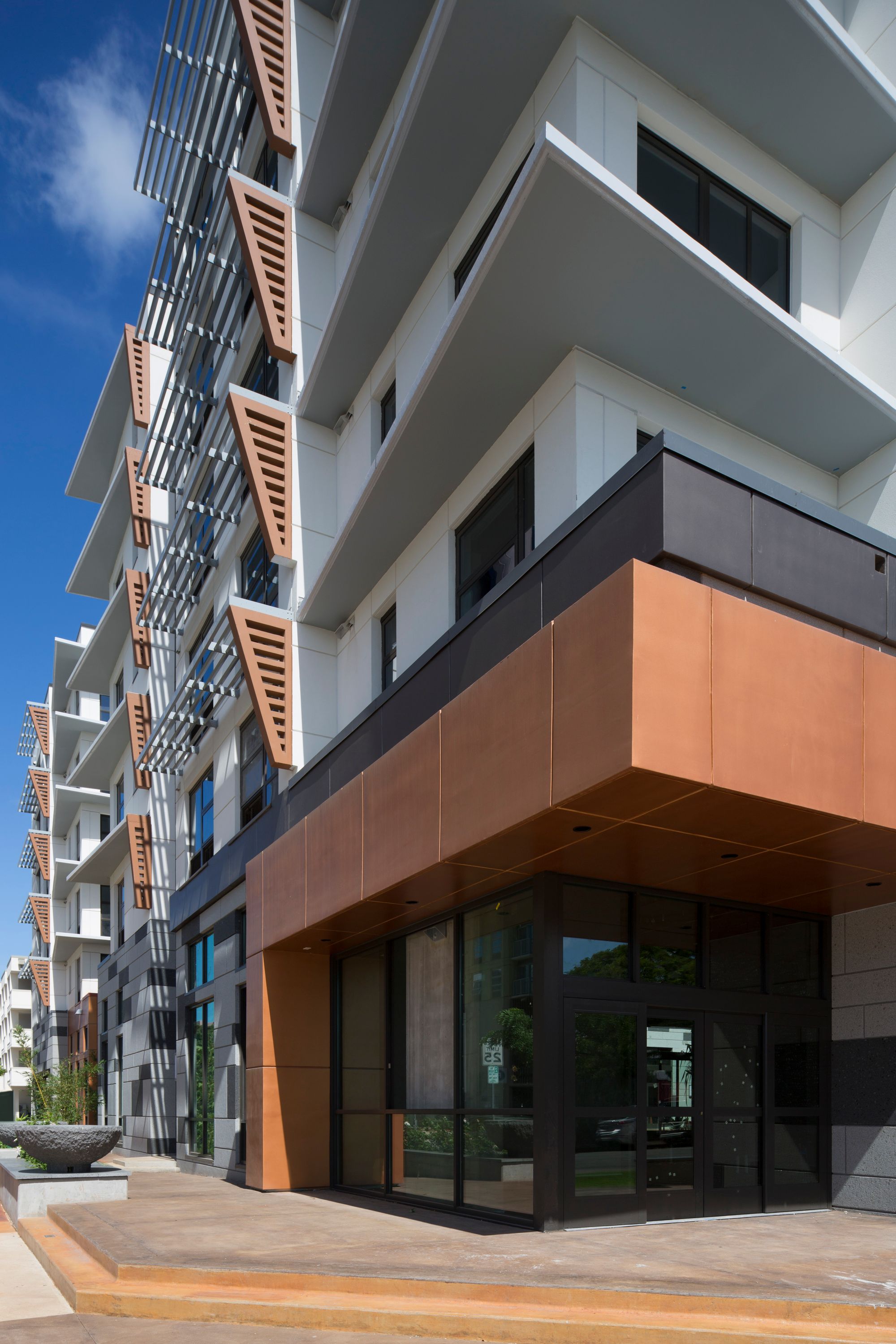
The Project is designed as a six (6) story building consisting of ground floor restaurant/retail space and five (5) floors of residential units above. Approximately 25% of the site is dedicated to public open space, with a large pedestrian concourse traversing the property to provide an enhanced streetscape experience and directly connect to the Honolulu Authority for Rapid Transportation’s ("HART") new light rail Civic Center station. Included in the development is approximately 31, 880 SF of commercial including restaurant and retail space. The project was awarded LEED for Homes Platinum Certification as well as the Precast/Prestressed Concrete Institute's National 2018 Sustainable Design Award . DWELLING UNITS: 209 / BUILDING AREA: 179,181 S.F. / LOT AREA: 1.57 ACRES
-
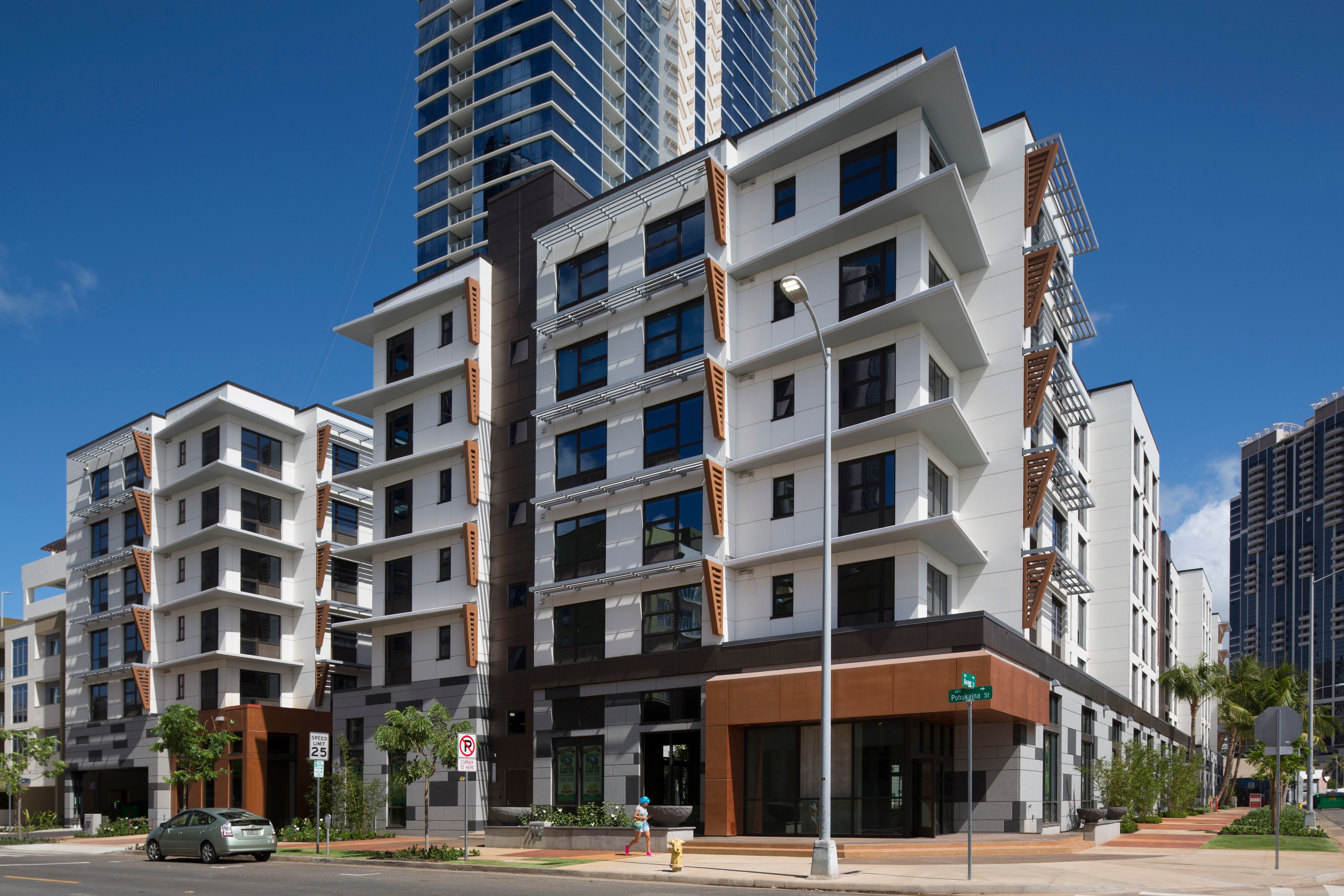
The Project is designed as a six (6) story building consisting of ground floor restaurant/retail space and five (5) floors of residential units above. Approximately 25% of the site is dedicated to public open space, with a large pedestrian concourse traversing the property to provide an enhanced streetscape experience and directly connect to the Honolulu Authority for Rapid Transportation’s ("HART") new light rail Civic Center station. Included in the development is approximately 31, 880 SF of commercial including restaurant and retail space. The project was awarded LEED for Homes Platinum Certification as well as the Precast/Prestressed Concrete Institute's National 2018 Sustainable Design Award . DWELLING UNITS: 209 / BUILDING AREA: 179,181 S.F. / LOT AREA: 1.57 ACRES
-
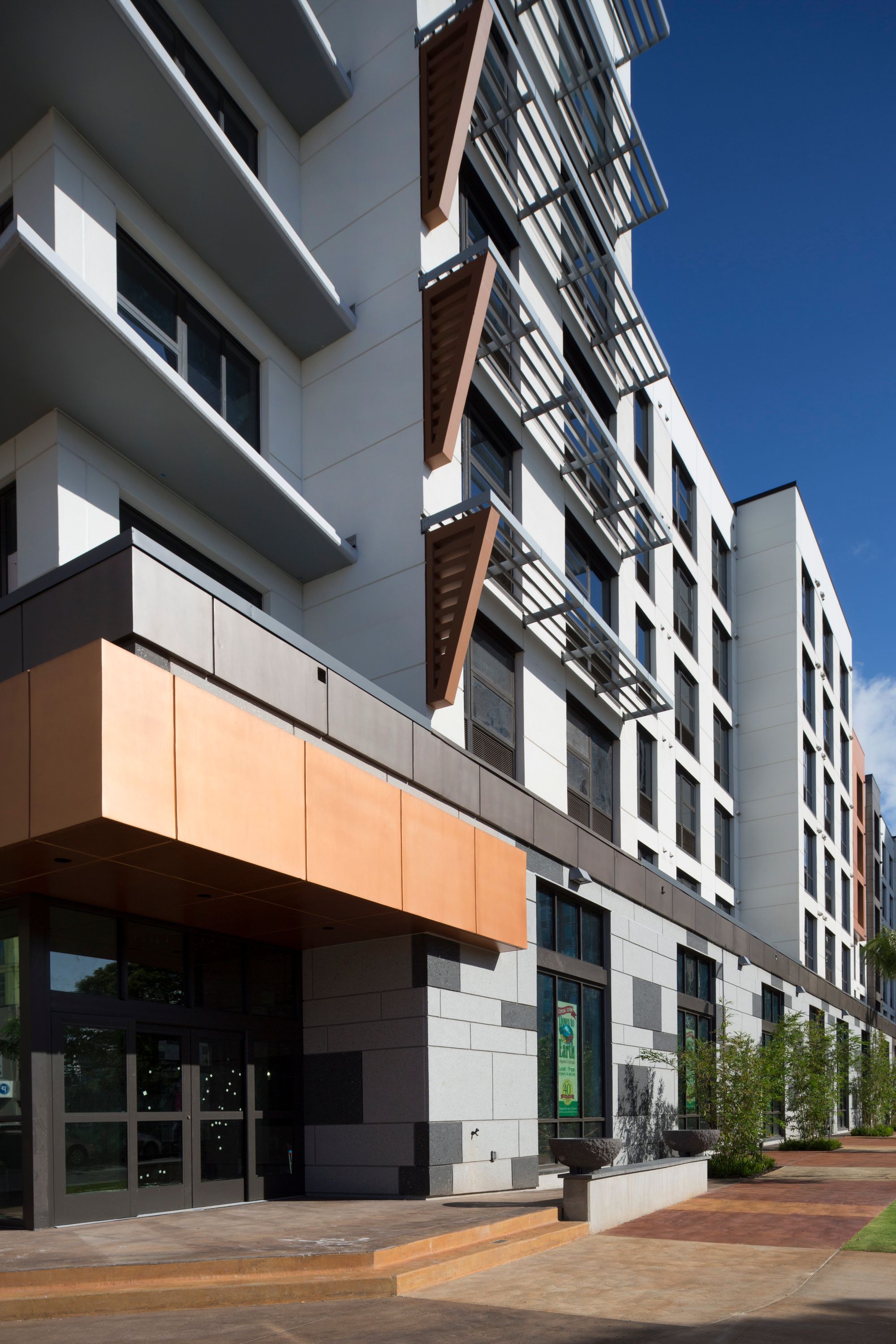
The Project is designed as a six (6) story building consisting of ground floor restaurant/retail space and five (5) floors of residential units above. Approximately 25% of the site is dedicated to public open space, with a large pedestrian concourse traversing the property to provide an enhanced streetscape experience and directly connect to the Honolulu Authority for Rapid Transportation’s ("HART") new light rail Civic Center station. Included in the development is approximately 31, 880 SF of commercial including restaurant and retail space. The project was awarded LEED for Homes Platinum Certification as well as the Precast/Prestressed Concrete Institute's National 2018 Sustainable Design Award . DWELLING UNITS: 209 / BUILDING AREA: 179,181 S.F. / LOT AREA: 1.57 ACRES
-
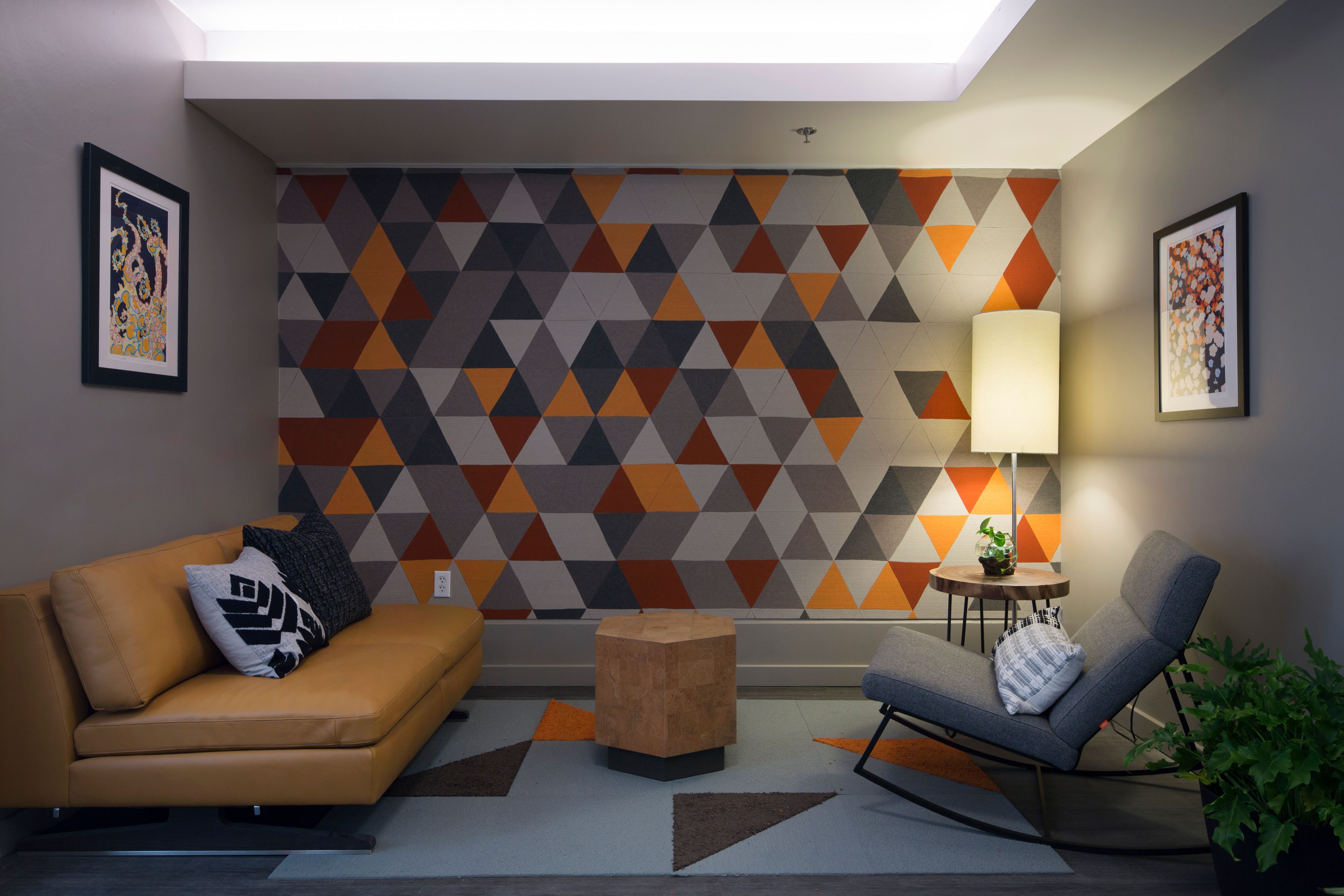
The Project is designed as a six (6) story building consisting of ground floor restaurant/retail space and five (5) floors of residential units above. Approximately 25% of the site is dedicated to public open space, with a large pedestrian concourse traversing the property to provide an enhanced streetscape experience and directly connect to the Honolulu Authority for Rapid Transportation’s ("HART") new light rail Civic Center station. Included in the development is approximately 31, 880 SF of commercial including restaurant and retail space. The project was awarded LEED for Homes Platinum Certification as well as the Precast/Prestressed Concrete Institute's National 2018 Sustainable Design Award . DWELLING UNITS: 209 / BUILDING AREA: 179,181 S.F. / LOT AREA: 1.57 ACRES
-
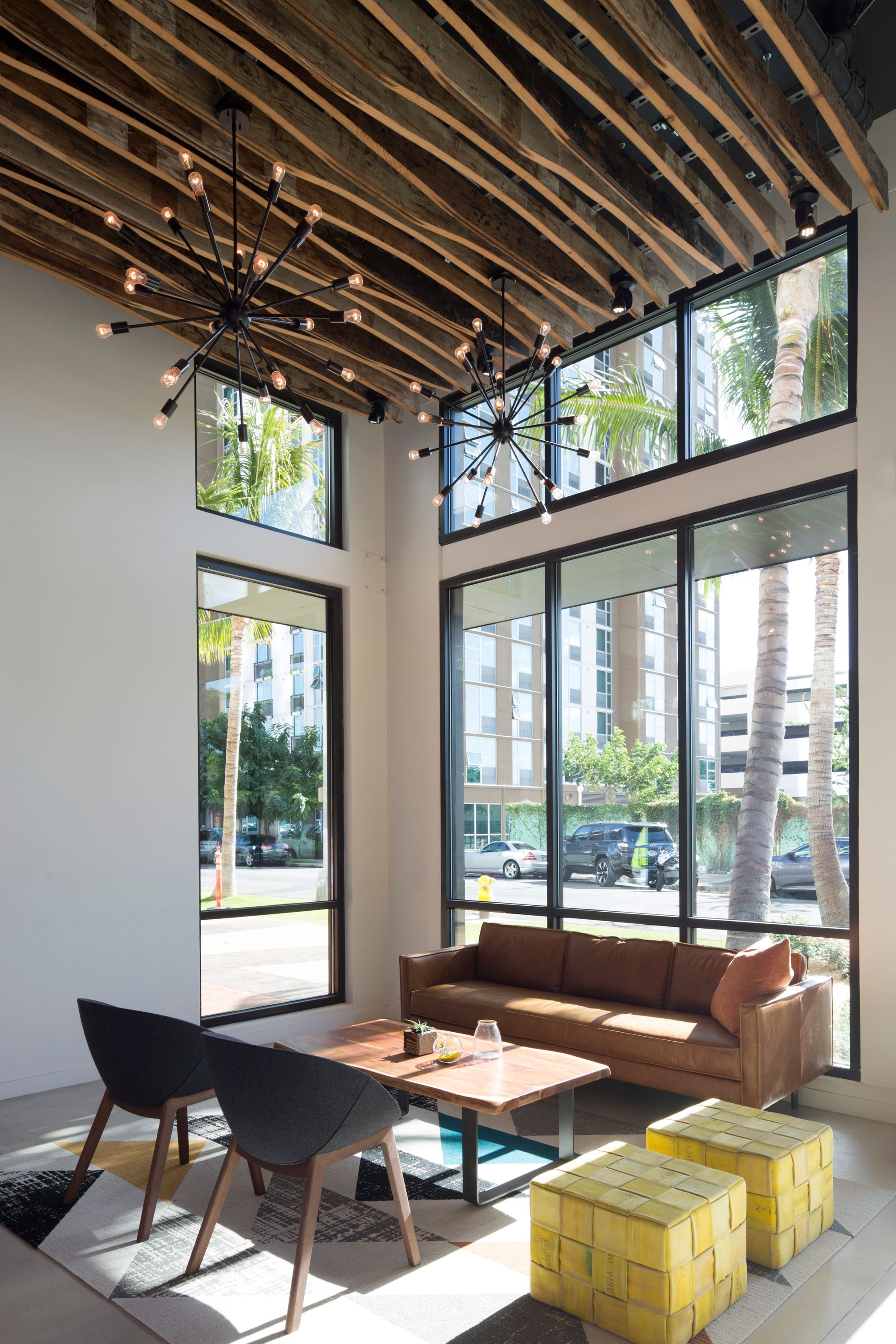
The Project is designed as a six (6) story building consisting of ground floor restaurant/retail space and five (5) floors of residential units above. Approximately 25% of the site is dedicated to public open space, with a large pedestrian concourse traversing the property to provide an enhanced streetscape experience and directly connect to the Honolulu Authority for Rapid Transportation’s ("HART") new light rail Civic Center station. Included in the development is approximately 31, 880 SF of commercial including restaurant and retail space. The project was awarded LEED for Homes Platinum Certification as well as the Precast/Prestressed Concrete Institute's National 2018 Sustainable Design Award . DWELLING UNITS: 209 / BUILDING AREA: 179,181 S.F. / LOT AREA: 1.57 ACRES
-
![The Project is designed as a six (6) story building consisting of ground floor restaurant/retail space and five (5) floors of residential units above. Approximately 25% of the site is dedicated to public open space, with a large pedestrian concourse traversing the property to provide an enhanced streetscape experience and directly connect to the Honolulu Authority for Rapid Transportation’s ("HART") new light rail Civic Center station. Included in the development is approximately 31, 880 SF of commercial including restaurant and retail space. The project was awarded LEED for Homes Platinum Certification as well as the Precast/Prestressed Concrete Institute's National 2018 Sustainable Design Award .
DWELLING UNITS: 209 / BUILDING AREA: 179,181 S.F. / LOT AREA: 1.57 ACRES Keauhou Lane Mixed Use]()
The Project is designed as a six (6) story building consisting of ground floor restaurant/retail space and five (5) floors of residential units above. Approximately 25% of the site is dedicated to public open space, with a large pedestrian concourse traversing the property to provide an enhanced streetscape experience and directly connect to the Honolulu Authority for Rapid Transportation’s ("HART") new light rail Civic Center station. Included in the development is approximately 31, 880 SF of commercial including restaurant and retail space. The project was awarded LEED for Homes Platinum Certification as well as the Precast/Prestressed Concrete Institute's National 2018 Sustainable Design Award . DWELLING UNITS: 209 / BUILDING AREA: 179,181 S.F. / LOT AREA: 1.57 ACRES
-
![The Project is designed as a six (6) story building consisting of ground floor restaurant/retail space and five (5) floors of residential units above. Approximately 25% of the site is dedicated to public open space, with a large pedestrian concourse traversing the property to provide an enhanced streetscape experience and directly connect to the Honolulu Authority for Rapid Transportation’s ("HART") new light rail Civic Center station. Included in the development is approximately 31, 880 SF of commercial including restaurant and retail space. The project was awarded LEED for Homes Platinum Certification as well as the Precast/Prestressed Concrete Institute's National 2018 Sustainable Design Award .
DWELLING UNITS: 209 / BUILDING AREA: 179,181 S.F. / LOT AREA: 1.57 ACRES Keauhou Lane Mixed Use]()
The Project is designed as a six (6) story building consisting of ground floor restaurant/retail space and five (5) floors of residential units above. Approximately 25% of the site is dedicated to public open space, with a large pedestrian concourse traversing the property to provide an enhanced streetscape experience and directly connect to the Honolulu Authority for Rapid Transportation’s ("HART") new light rail Civic Center station. Included in the development is approximately 31, 880 SF of commercial including restaurant and retail space. The project was awarded LEED for Homes Platinum Certification as well as the Precast/Prestressed Concrete Institute's National 2018 Sustainable Design Award . DWELLING UNITS: 209 / BUILDING AREA: 179,181 S.F. / LOT AREA: 1.57 ACRES
-
![The Project is designed as a six (6) story building consisting of ground floor restaurant/retail space and five (5) floors of residential units above. Approximately 25% of the site is dedicated to public open space, with a large pedestrian concourse traversing the property to provide an enhanced streetscape experience and directly connect to the Honolulu Authority for Rapid Transportation’s ("HART") new light rail Civic Center station. Included in the development is approximately 31, 880 SF of commercial including restaurant and retail space. The project was awarded LEED for Homes Platinum Certification as well as the Precast/Prestressed Concrete Institute's National 2018 Sustainable Design Award .
DWELLING UNITS: 209 / BUILDING AREA: 179,181 S.F. / LOT AREA: 1.57 ACRES Keauhou Lane Mixed Use]()
The Project is designed as a six (6) story building consisting of ground floor restaurant/retail space and five (5) floors of residential units above. Approximately 25% of the site is dedicated to public open space, with a large pedestrian concourse traversing the property to provide an enhanced streetscape experience and directly connect to the Honolulu Authority for Rapid Transportation’s ("HART") new light rail Civic Center station. Included in the development is approximately 31, 880 SF of commercial including restaurant and retail space. The project was awarded LEED for Homes Platinum Certification as well as the Precast/Prestressed Concrete Institute's National 2018 Sustainable Design Award . DWELLING UNITS: 209 / BUILDING AREA: 179,181 S.F. / LOT AREA: 1.57 ACRES
-
![The Project is designed as a six (6) story building consisting of ground floor restaurant/retail space and five (5) floors of residential units above. Approximately 25% of the site is dedicated to public open space, with a large pedestrian concourse traversing the property to provide an enhanced streetscape experience and directly connect to the Honolulu Authority for Rapid Transportation’s ("HART") new light rail Civic Center station. Included in the development is approximately 31, 880 SF of commercial including restaurant and retail space. The project was awarded LEED for Homes Platinum Certification as well as the Precast/Prestressed Concrete Institute's National 2018 Sustainable Design Award .
DWELLING UNITS: 209 / BUILDING AREA: 179,181 S.F. / LOT AREA: 1.57 ACRES Keauhou Lane Mixed Use]()
The Project is designed as a six (6) story building consisting of ground floor restaurant/retail space and five (5) floors of residential units above. Approximately 25% of the site is dedicated to public open space, with a large pedestrian concourse traversing the property to provide an enhanced streetscape experience and directly connect to the Honolulu Authority for Rapid Transportation’s ("HART") new light rail Civic Center station. Included in the development is approximately 31, 880 SF of commercial including restaurant and retail space. The project was awarded LEED for Homes Platinum Certification as well as the Precast/Prestressed Concrete Institute's National 2018 Sustainable Design Award . DWELLING UNITS: 209 / BUILDING AREA: 179,181 S.F. / LOT AREA: 1.57 ACRES
-
![The Project is designed as a six (6) story building consisting of ground floor restaurant/retail space and five (5) floors of residential units above. Approximately 25% of the site is dedicated to public open space, with a large pedestrian concourse traversing the property to provide an enhanced streetscape experience and directly connect to the Honolulu Authority for Rapid Transportation’s ("HART") new light rail Civic Center station. Included in the development is approximately 31, 880 SF of commercial including restaurant and retail space. The project was awarded LEED for Homes Platinum Certification as well as the Precast/Prestressed Concrete Institute's National 2018 Sustainable Design Award .
DWELLING UNITS: 209 / BUILDING AREA: 179,181 S.F. / LOT AREA: 1.57 ACRES Keauhou Lane Mixed Use]()
The Project is designed as a six (6) story building consisting of ground floor restaurant/retail space and five (5) floors of residential units above. Approximately 25% of the site is dedicated to public open space, with a large pedestrian concourse traversing the property to provide an enhanced streetscape experience and directly connect to the Honolulu Authority for Rapid Transportation’s ("HART") new light rail Civic Center station. Included in the development is approximately 31, 880 SF of commercial including restaurant and retail space. The project was awarded LEED for Homes Platinum Certification as well as the Precast/Prestressed Concrete Institute's National 2018 Sustainable Design Award . DWELLING UNITS: 209 / BUILDING AREA: 179,181 S.F. / LOT AREA: 1.57 ACRES
-
![The Project is designed as a six (6) story building consisting of ground floor restaurant/retail space and five (5) floors of residential units above. Approximately 25% of the site is dedicated to public open space, with a large pedestrian concourse traversing the property to provide an enhanced streetscape experience and directly connect to the Honolulu Authority for Rapid Transportation’s ("HART") new light rail Civic Center station. Included in the development is approximately 31, 880 SF of commercial including restaurant and retail space. The project was awarded LEED for Homes Platinum Certification as well as the Precast/Prestressed Concrete Institute's National 2018 Sustainable Design Award .
DWELLING UNITS: 209 / BUILDING AREA: 179,181 S.F. / LOT AREA: 1.57 ACRES Keauhou Lane Mixed Use]()
The Project is designed as a six (6) story building consisting of ground floor restaurant/retail space and five (5) floors of residential units above. Approximately 25% of the site is dedicated to public open space, with a large pedestrian concourse traversing the property to provide an enhanced streetscape experience and directly connect to the Honolulu Authority for Rapid Transportation’s ("HART") new light rail Civic Center station. Included in the development is approximately 31, 880 SF of commercial including restaurant and retail space. The project was awarded LEED for Homes Platinum Certification as well as the Precast/Prestressed Concrete Institute's National 2018 Sustainable Design Award . DWELLING UNITS: 209 / BUILDING AREA: 179,181 S.F. / LOT AREA: 1.57 ACRES
-
![The Project is designed as a six (6) story building consisting of ground floor restaurant/retail space and five (5) floors of residential units above. Approximately 25% of the site is dedicated to public open space, with a large pedestrian concourse traversing the property to provide an enhanced streetscape experience and directly connect to the Honolulu Authority for Rapid Transportation’s ("HART") new light rail Civic Center station. Included in the development is approximately 31, 880 SF of commercial including restaurant and retail space. The project was awarded LEED for Homes Platinum Certification as well as the Precast/Prestressed Concrete Institute's National 2018 Sustainable Design Award .
DWELLING UNITS: 209 / BUILDING AREA: 179,181 S.F. / LOT AREA: 1.57 ACRES Keauhou Lane Mixed Use]()
The Project is designed as a six (6) story building consisting of ground floor restaurant/retail space and five (5) floors of residential units above. Approximately 25% of the site is dedicated to public open space, with a large pedestrian concourse traversing the property to provide an enhanced streetscape experience and directly connect to the Honolulu Authority for Rapid Transportation’s ("HART") new light rail Civic Center station. Included in the development is approximately 31, 880 SF of commercial including restaurant and retail space. The project was awarded LEED for Homes Platinum Certification as well as the Precast/Prestressed Concrete Institute's National 2018 Sustainable Design Award . DWELLING UNITS: 209 / BUILDING AREA: 179,181 S.F. / LOT AREA: 1.57 ACRES

